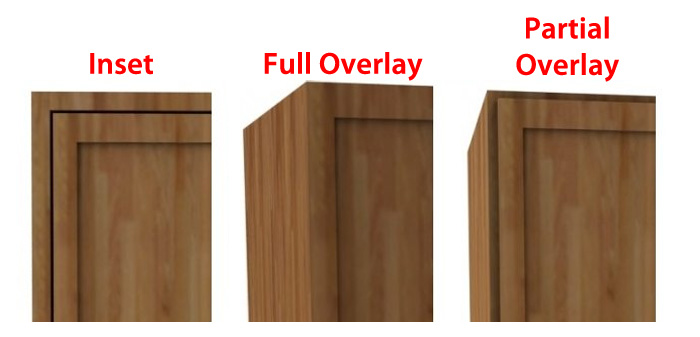LEARN AND EXPLORE
Remodeling Glossary
Welcome to our kitchen remodeling glossary at Capitol Kitchens and Baths. Below are some common kitchen and bathroom glossary terms that you may come across when working on your design project. These glossary terms may also be used by our designers to discuss the various stages and elements of your kitchen or bathroom remodeling project.
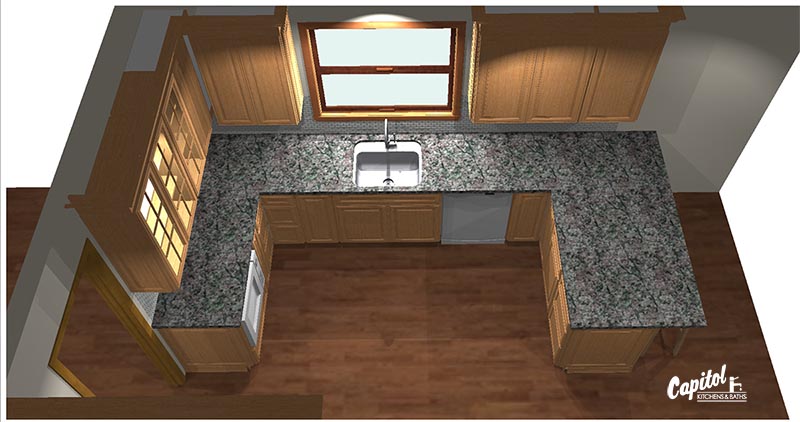
Kitchen Remodeling Terms
Apron Front Sink Also known as farmhouse sinks, are large sinks that have the front exposed. This type of sink usually sits on the top front edge of short kitchen cabinets.
Base cabinets Sometimes called lower cabinets. They are strong and sturdy, providing a base for heavy countertops, or used to create the perfect kitchen island or window seating. In a bathroom, base cabinets provide the foundation for a vanity or can be used for storage and organization of everyday essentials.
Center Panel The raised or flat panel in the middle of cabinetry doors enclosed by stiles and rails.
Center Stile Sometimes called a mullion, this is the raised rail in the middle of the cabinetry doors that is enclosed by stiles and rails.
Edge Profile Shape put on the outside edge of the cabinet doors or cabinet drawers.
End Panel Is the visible panel at the end of a row of cabinets that matches the front cabinet profile.
Filler strips Pieces of wood, or other corresponding material, that are placed between kitchen cabinets to fill empty space. This is necessary whenever the cabinets in a space do not fill the entire space.
Floor Plan A kitchen floor plan is a rendering of a room or kitchen space that is drawn from an overhead vantage point and shows an entire kitchen design project.
Framed Cabinet American cabinet manufacturers have traditionally built cabinets using a framed construction. In this type of cabinet construction, the rails and stiles form a 1-1/2 inch face “frame” at the front of the cabinet box. This frame resembles a flat picture frame that is attached to the door front, giving added dimension to the door front.
Frameless Cabinet Frameless cabinet construction is a European way of manufacturing cabinets that has become popular among American homeowners seeking simple, more contemporary cabinet designs. Frameless cabinetry is sometimes called “full access” cabinetry because it offers greater accessibility by eliminating the face frame. Instead, it relies on thicker box construction for stability. Only full overlay doors can be used, with hinges attached directly to the sides of the cabinet box.
Full Overlay Are designed to fully cover the face frame. Whereas the face frame is entirely visible on an inset cabinet, it is completely hidden on a full overlay cabinet.
G shaped kitchen This layout has four sides and resembles the capital letter “G” in its cabinet and countertop configuration. It’s also called a peninsula kitchen. The layout consists of three walls of storage with an additional peninsula wall that creates a fourth wall or area of storage within the kitchen.
Galley Kitchen A galley kitchen is characterized by a narrow kitchen that has cabinets, cabinets, counters, or other services located on one or both sides of a central walkway.
Inset Drawers/Doors Inset drawers are the fronts of drawers or doors. They are generally recessed, so to fit within the frame of a kitchen cabinet when closed.
Kitchen Island A kitchen island is a freestanding cabinet which can either match your existing kitchen design or compliment it. A kitchen island can have kitchen stools around it, for extra seating and include integral storage drawers or cabinets.
L-Shaped Kitchen True to its name, the basic L-shaped kitchen is a standard design for home kitchens. The kitchen must be built at a corner where two walls form a perpendicular angle and where one wall is twice the length of the other.
Partial Overlay The most common and least expensive option for your kitchen. The door sits on the cabinet face, leaving a “gap” of usually 1-1 ¼ inch between the doors, allowing the face frame of the cabinet to be seen.
Rail A horizontal framing member of the cabinetry faces or doors.
Reveal On a framed cabinet, the distance between the outside edge of the face frame and the outside edge of the door.
Single Wall Kitchen A one wall or single line kitchen keeps all the cabinets, appliances against one wall of the home to save space. This design can actually be very efficient due to the countertops proximity to appliances and the sink.
Stile The vertical-framing members of the cabinetry faces or cabinetry doors.
Tall cabinets Also called pantry cabinets or utility cabinets, create bountiful storage and a dramatic vertical look in a space. Typical tall cabinets will range in height from 84 inches to 96 inches as one unit.
Toe Kick Toe kicks are moldings placed beneath kitchen cabinets for decorative purposes.
U shaped kitchen In a U-shaped kitchen the counters flow around 3 walls uninterrupted to create a “U” shape in the room. This kitchen layout is very functional because it maximizes storage space and countertop space.
Undermount Sink This is a sink that is situated underneath a kitchen countertop.
Wall Cabinets Sometimes called wall-mounted or upper cabinets, refer to cabinets that are hung on a wall, as opposed to resting on the floor..
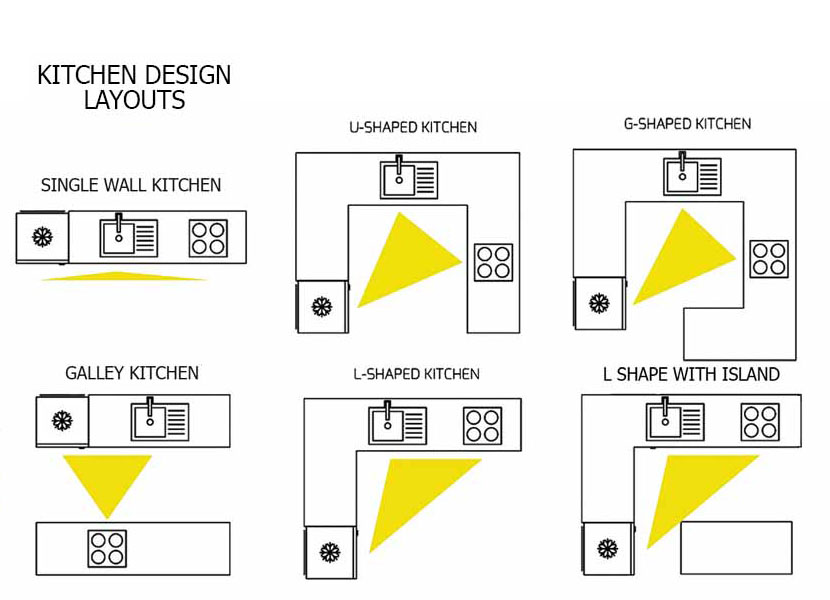
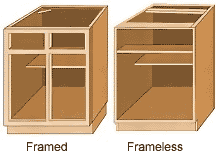
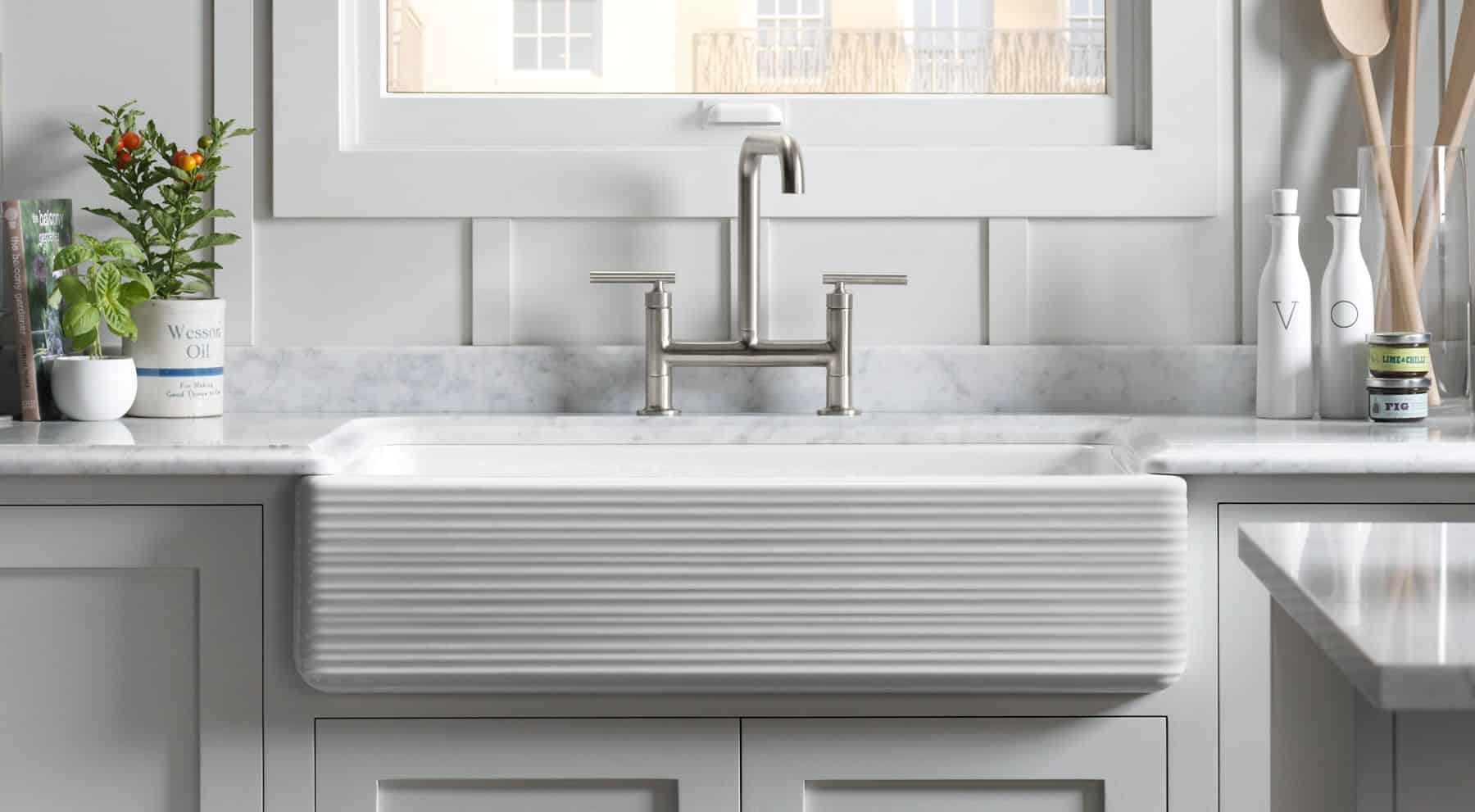
Above: Apron or farmhouse sink
