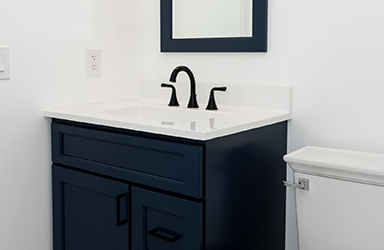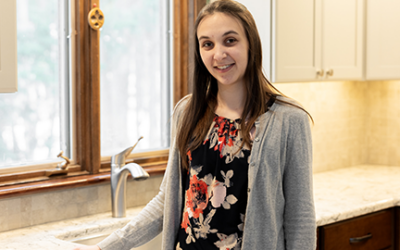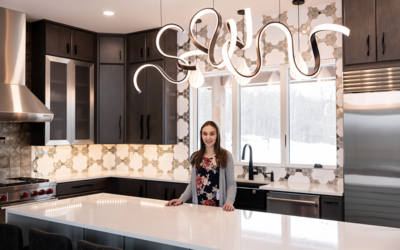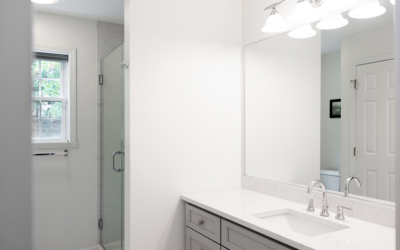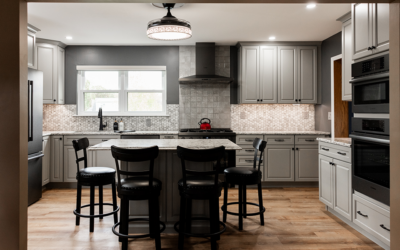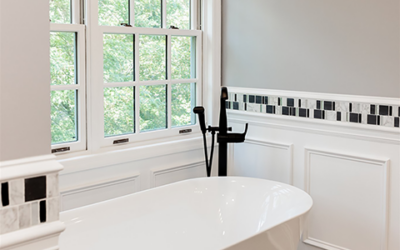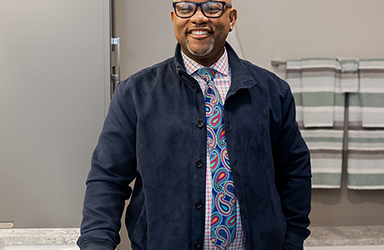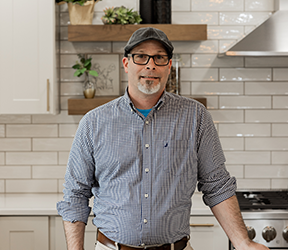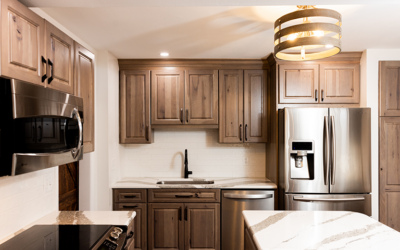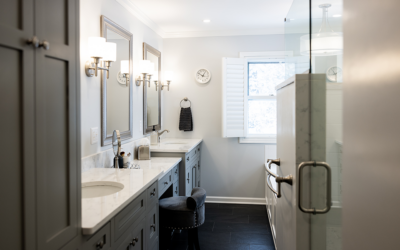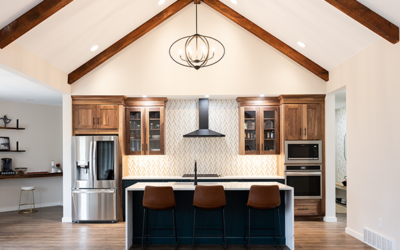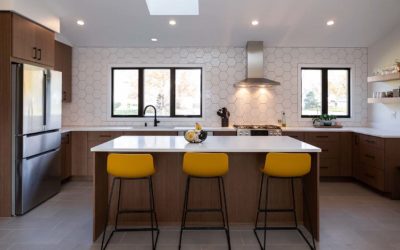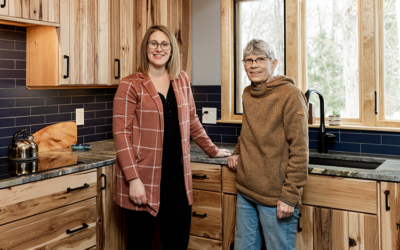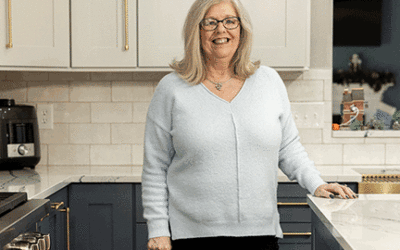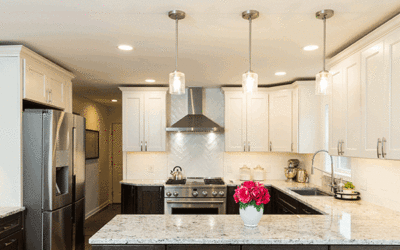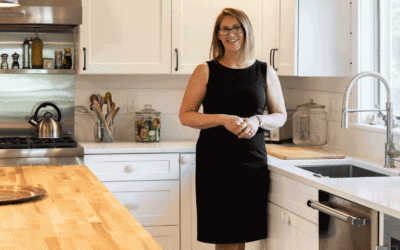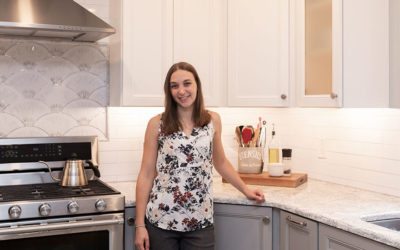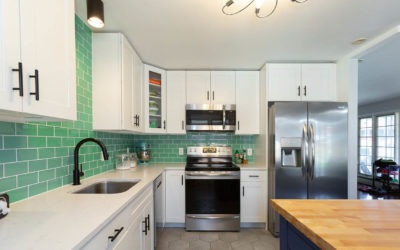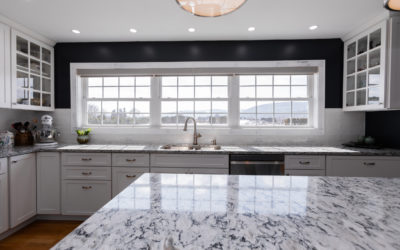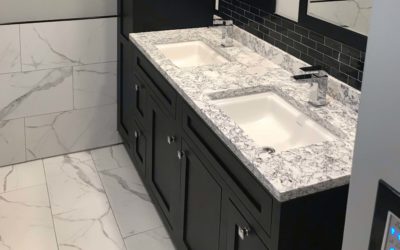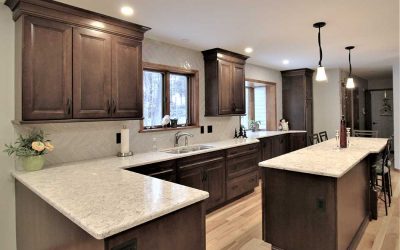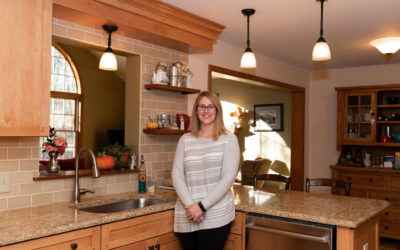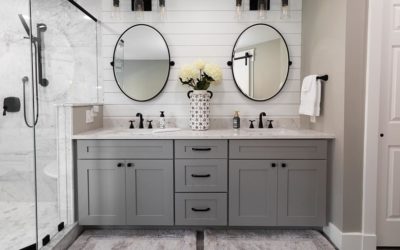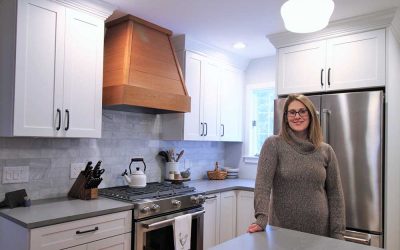Kitchen and Bathroom Remodel
Our Portfolio
At Capitol Kitchens & Baths, we believe our experience speaks for itself and we hope you will enjoy browsing the photos in our portfolio. Find your inspiration here and let one of our expert designers DESIGN YOUR DREAM.
Guest and Master Bath Updates
BATHROOM REMODELS Guest and Master Baths Designed by Capitol Kitchens and Baths Designer Adrienne Our designer, Adrienne, met with the homeowner for these bathrooms, and between their vision and Adrienne's expertise, these new baths emerged.Guest BathThese are the...
Kitchen Refresh
KITCHEN REMODEL Spectacular Kitchen Remodel Designed by Capitol Kitchens and Baths Designer Michaela A beautiful kitchen remodel with the work done by Mark Sheffer of Most Building Services. GalleryProduct Spotlight It's all in the details.Halewood™ Signature Series...
Spectacular Kitchen
KITCHEN REMODEL Spectacular Kitchen Remodel Designed by Capitol Kitchens and Baths Designer Michaela A brand new home for the homeowners. Beautiful location, and a tremendous space to create the dream kitchen. The contractor for this project was Scott Baker, Baker...
Luxe & Light Bathroom
COMPLETE REMODEL A Bath Makeover Designed by Capitol Kitchens and Baths Designer Billie Our designer, Billie, met with the homeowners for this bath remodel and between their vision and Billie's expertise, this new sleek, bright bath emerged.Gallery of PhotosThis...
Sleek, Spacious Kitchen
COMPLETE REMODEL A Kitchen Makeover Designed by Capitol Kitchens and Baths Designer Billie Our designer, Billie, met with the homeowners about this project and they were very prepared with exactly what they wanted for their kitchen. They not only updated the cabinets,...
Bathroom with a View
Master Bath Complete Renovation Updated Hall and Half Baths Designed by Capitol Kitchens and Baths Designer Billie A Complete Renovation The contractor for this project was Taylor'd Construction. He took care of every single little and large detail to perfection....
BATH REMODEL
Gorgeous Bath Designed by Capitol Kitchens and Baths Designer Kenny A Complete Bath Remodel Contractor Eric Boisvert @BEL Quality sent his client to us for a redesign of their bath from the studs out. Not only were the fixtures and faucets updated, but the layout was...
MAJOR REMODEL
Major Kitchen Renovation with a Main Bath refresh and a completely new Master BathDesigned by Capitol Kitchens and Baths Designer Andy Complete Kitchen Remodel This complete kitchen and 2-bath remodel project was referred to us by Wolcott and Son Contracting. The...
Small Kitchen Makeover by Billie
KITCHEN REMODEL Small Kitchen Remodel Designed by Capitol Kitchens and Baths Designer Billie A Kitchen Makeover The homeowner Bernadette wanted a more up-to-date kitchen along with a better layout and storage capacity. With the design expertise of Capitol Kitchens...
Gray and White Spacious Bath
BATH REMODEL Gray and White Bath Remodel Designed by Capitol Kitchens and Baths Designer Michaela A bath upgrade A local contractor, Ed Weber Brothers referred this client to us for their remodel. We were able to put this beautiful bath layout together for them....
Modern Spacious Kitchen
The homeowners wanted a "WOW" factor. Nothing on counters, glass cabinets, symmetrical layout, and waterfall patterns on the countertop. Gallery of Photos Product Spotlight It's all in the details Artisan door - profile edge #17 Cascade paint Walnut matte stain...
Devon Road Kitchen Remodel
The perfect combination! This beautiful wood kitchen with midcentury twist is just what the client ordered. We are loving our @woodlandcabinetry and so is our client. Woodland Quality • American Made • Contemporary European Styling The Kitchen Remodeling Process...
My Heritage Kitchen & Bath Remodel
Their Story Once I purchased the house I began working with Adrienne. This was now the house where I would age in place. She carefully listened to what I wanted in design and functionality. The kitchen was small and had dead spaces in cabinets and on countertops. She...
White and Blue Kitchen Remodel
A Kitchen Makeover
Contractor Allen Passonno sent his client to us for a design and cabinetry makeover for their kitchen. They not only updated the cabinets, countertops, and fixtures, they also revamped the walk in pantry, and removed a wall between the kitchen and dining room. The result, was a spacious open area family space.
Modern Country Kitchen
KITCHEN REMODEL Modern Country Kitchen Remodel Designed by Capitol Kitchens and Baths Designer Michaela A Kitchen Makeover The homeowner and installer, Andrew Cortese and his family wanted a more up-to-date country style kitchen. With the help of J.A.C. General...
Farmhouse White Kitchen Remodel
KITCHEN REMODEL Bright White Kitchen Remodel Designed by Capitol Kitchens and Baths Designer Adrienne A needed makeover Local interior designer, Lisa Bates, brought this project to Capitol. She and Adrienne have worked together on a number of projects. For this job...
Rexford Kitchen Transformation
A Kitchen Remodel with style and function. A small kitchen doesn’t have to mean you sacrifice style or function. A designer can help you be strategic with your decisions, and make great use of the space that works for your family. This classic kitchen design is...
A splash of color in this white kitchen
Kitchen Remodel Color Splash A New KitchenDesigned by Capitol Kitchens and Baths Designer MariaMaking a forever home Colors and textures are showcased in this artistic kitchen. An open space designed for a family who loves to cook and spend time together, the...
Kitchen remodel with a view by Michaela
Kitchen Remodel Room with a view A New KitchenDesigned by Capitol Kitchens and Baths Designer Michaela The Gathering Place for Making Memories Homewoners Tom & Becky knew they wanted their kitchen to be the heart of their home- a gathering space for the family,...
Black and white Bathroom by Michaela
Bathroom RemodelDesigner Michaela puts a modern twist on a traditional bathroom. Transforming a bathroom from dingy and dated to sparkling and stylish doesn’t require a lot of square footage. This beautiful bathroom combines modern luxury with a traditional style —...
Open Concept Kitchen Remodel
Inside Look Lacey talks about the kitchen remodel process.In this open concept kitchen remodel, Capitol designer Lacey helped these homeowners remodel their old kitchen and create the space of their dreams. The client, Mary, came to Lacey based on a recommendation...
A kitchen to gather in – design by Adrienne
Kitchen Remodel Family Gatherings A New KitchenDesigned by Capitol Kitchens and Baths Designer Adrienne The Gathering Place for Making Memories With the holidays on the horizon, homeowners Mary and Tom Horgan started to make plans for family gatherings and opening...
Soothing Farmhouse Bathroom Remodel
Designed by Capitol Kitchens and Baths Designer Lacey Fisher, contractor Nick Vaughn Above: There was a small standard-type shower tucked in the corner – which just didn’t feel very master bath-y. So Lacey designed a large two-person shower with two shower heads and...
Delmar Farmhouse Inspired Kitchen by Adrienne
These clients had seen Capitol designer Adrienne's other projects online and loved them. They knew she would be the perfect person to help them design their white farmhouse inspired dream kitchen.Joanne is very excited to show off her new kitchen and is looking...
Kitchen Remodel – Opening up kitchen and dining room to fit the family’s lifestyle
Inside Look Lacey talks about the kitchen remodel process.In this open concept kitchen remodel, Capitol designer Lacey helped these homeowners remodel their old kitchen and create the space of their dreams. The client, Mary, came to Lacey based on a recommendation...

