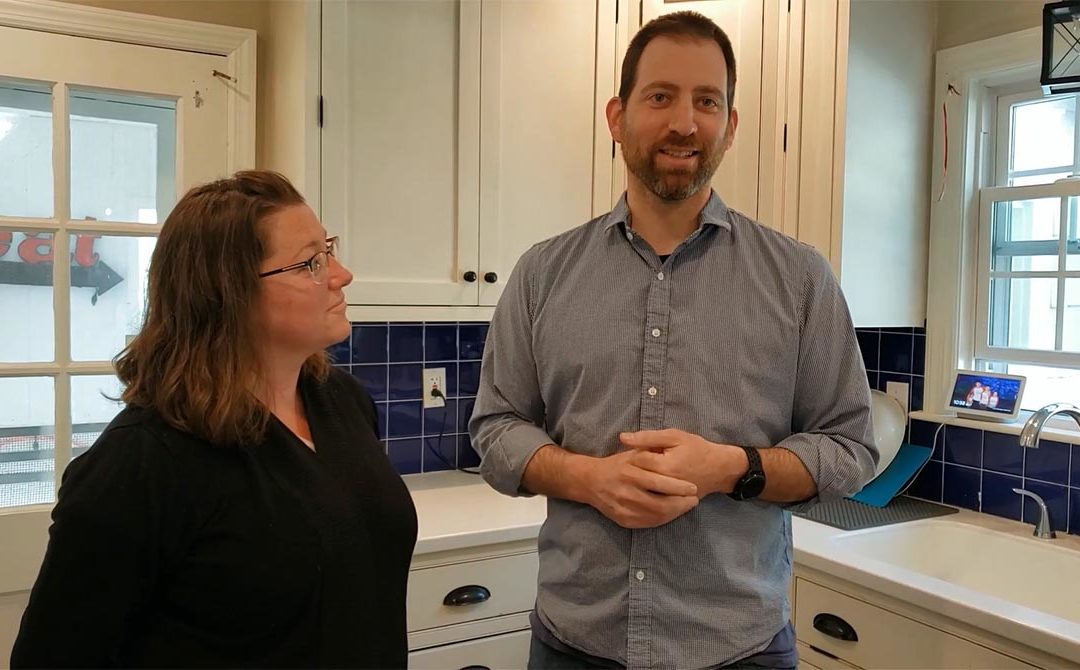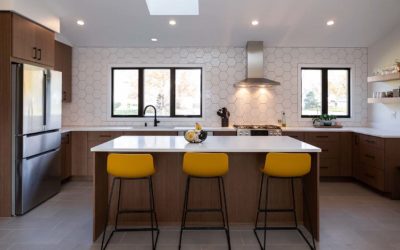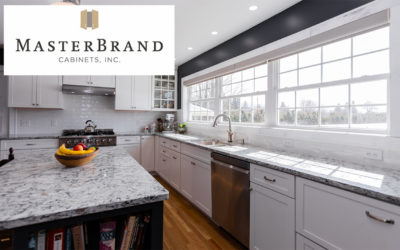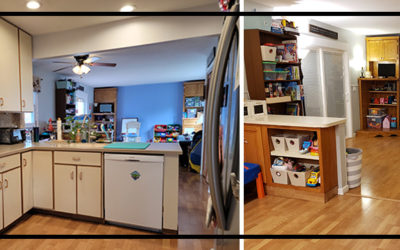See how Michaela transforms this Kitchen
Meet Adam & Lindsey
Kitchen Remodel In Progress
Adam might look familiar – he is the Business Development Manager and third generation owner at Capitol. They are starting their kitchen remodel journey and are taking you along for the ride!
Adam and Lindsey are currently in the planning process with plans to remodel in the next few months. Their remodel will include structural changes (ie: remvoing walls), design changes, and creating a space that functionally works for their family while updating the look.
You’re invited to join them on their journey and have an opporutnity to be a part of the process. We’re excited to be able to share this great opporutnity to see all the moving pieces that go into a full remodel.
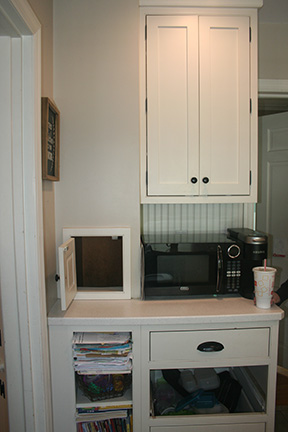
Kitchen Problem Areas to Fix
- Minimal work space on the counters
- Lack of storage – especially for kitchen appliances
- Garbage can is out in the middle of the kitchen
- Cabinets are broken and don’t work well
- Only in-kitchen seating is at the stove
- Pantry cabinet door opens into the exterior door – they collide often and can’t both be open at the same time
- Facuet is hard to clean
- No place for a wine refrigerator
- No Drop zone (book bags, mail, etc) but kitchen is a high traffic area – items are left on the kitchen counters and floors.
- Plumbing for upper floors runs through the kitchen walls but is not flush creating a pillar in the kitchen.
- Load bearing walls are restricting ability to open up the kitchen.
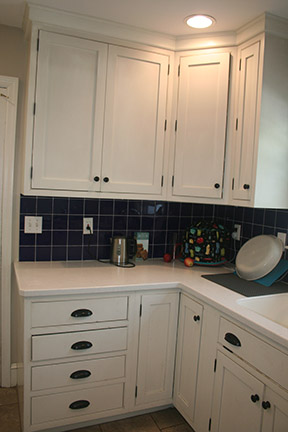
Ask A Designer
Michaela talks about the kitchen Layout and Workflow.
If you work with a good kitchen designer, they’ll spend time asking you how you live in your home, your lifestyle, tastes and habits. Your desinger will ask how you and your family use your kitchen; how many cooks you have and how the cooks work in the kitchen, what are the things you absolutly love and hate about your current kitchen; and most importantly what your Dream Kitchen would look like and how it would feel to cook in it.
The list above of Adam & Lindsey’s ‘Kitchen Problems to fix’ came from a conversation with Capitol Designer Michaela. Armed with this information, your designer will help to find solutions, make suggestions, and create a design that is functional and works well for you and your family.
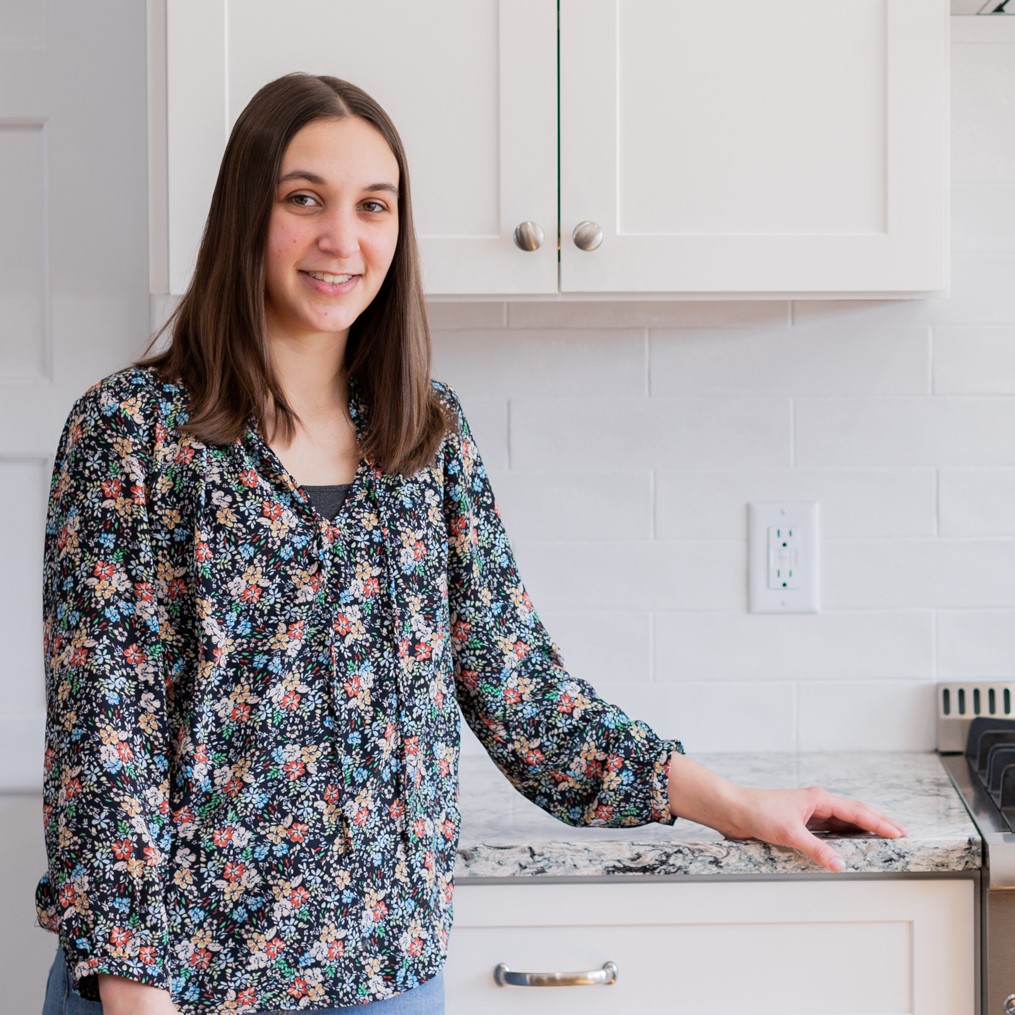
Michaela’s kitchen plan
Kitchen Planning
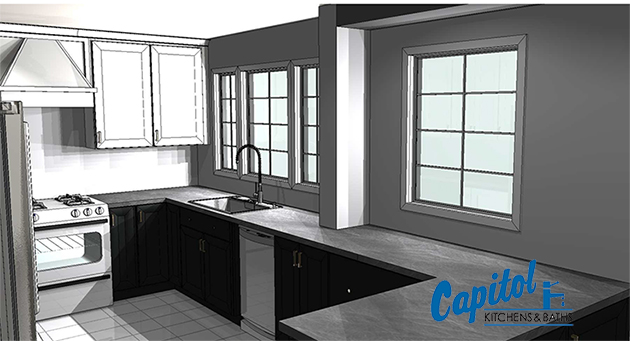
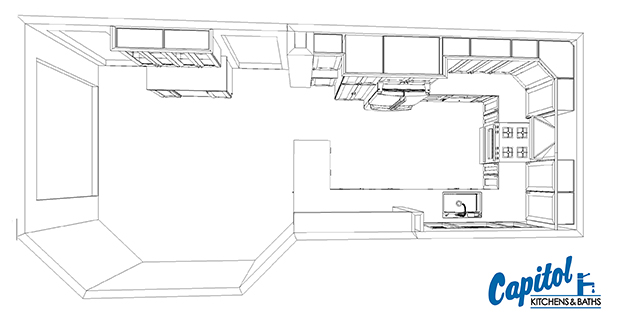
We’ll help you get the kitchen or bath you’ve always wanted at a price you can afford, guiding you through the project to help reduce the stress of a major home project.
To help your designer, share any Pinterest boards or other inpsiration for your project. Tell us if you like the whole look, a specific detail, or a color and we’ll work on a color and product pallete to create your dream space!
Talk through your design outloud, make notes, ask questions to make sure it has everything you want and need – we want to make sure to get it right for you to enjoy for years to come.
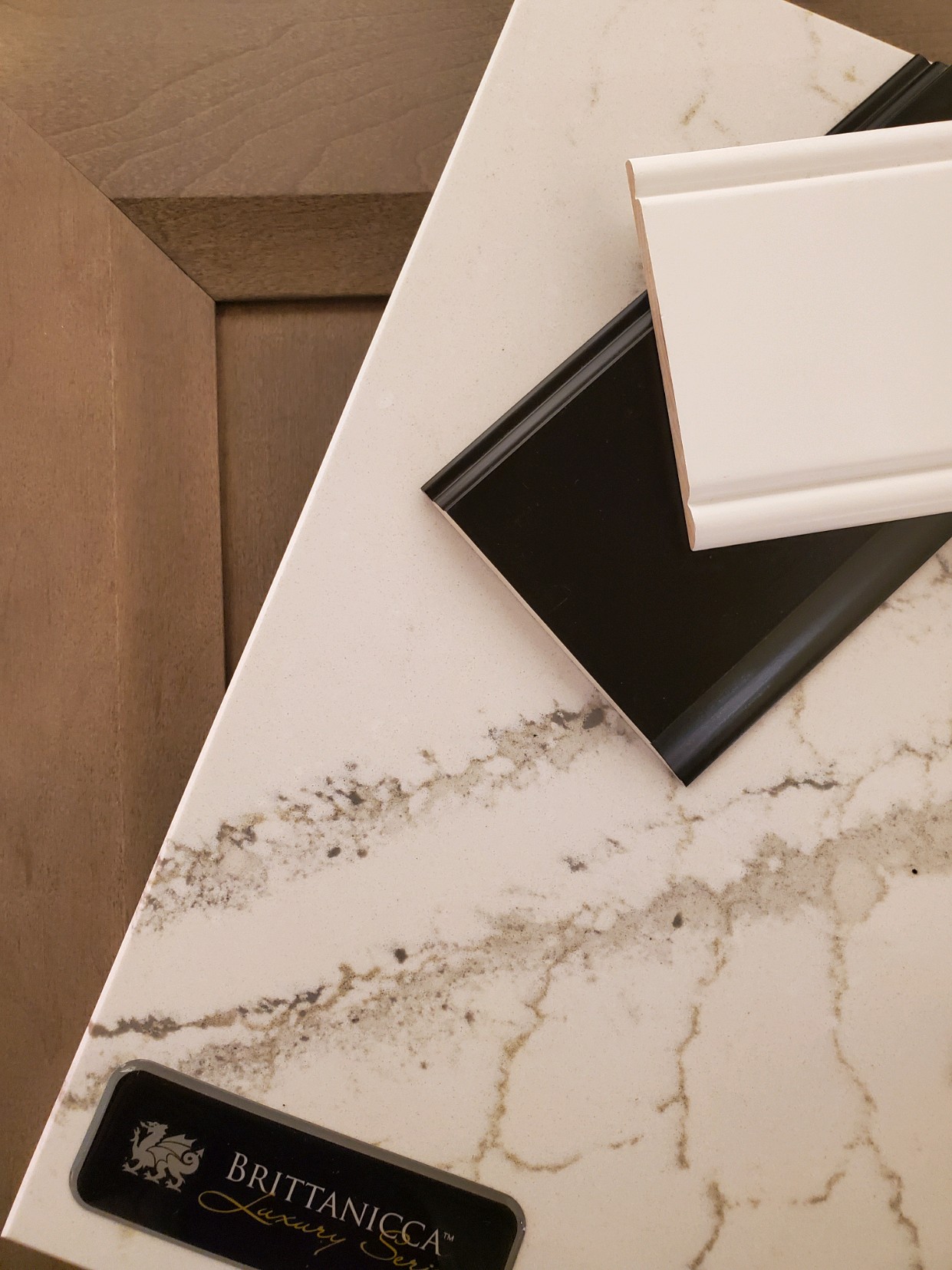
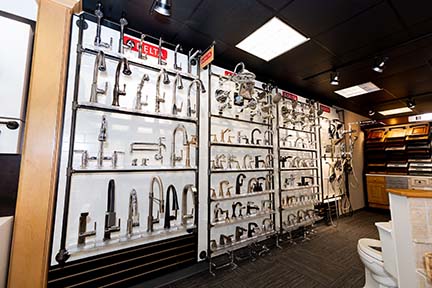
See our Showrooms
We guide you in selecting quality fixtures and accessories for your kitchen or bath to help turn your kitchen and bathroom into your dream room. Kohler, Delta, Cambria, Masterbrand Cabinet, Gerber, and more.
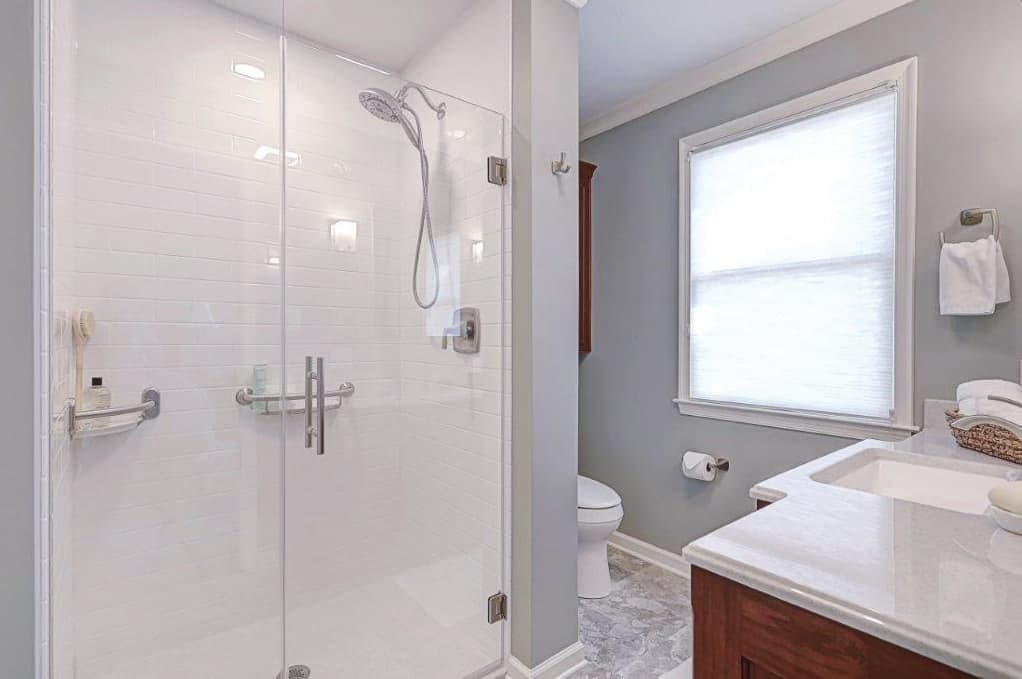
Remodel Glossary
Common kitchen and bathroom glossary terms that you may come across when working on your design project. These glossary terms may also be used by our designers to discuss the various stages and elements of your kitchen or bathroom remodeling project.
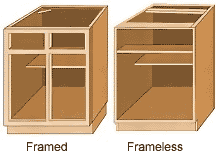
Cabinets 101
Cabinet Style Choices Explained
Choose the right cabinet line for your kitchen based on a suitable material, cost and your lifestyle. Adrienne explains the different types of cabinet construction types and door choices. Adam shows us the Woodland Cabinetry line of cabinets.
Get Inspired
View other Kitchen Remodels
Devon Road Kitchen Remodel
The perfect combination! This beautiful wood kitchen with midcentury twist is just what the client...
Master Brand Cabinets
Kitchen or Bathroom Cabinets for Every Home MasterBrand Offers a wide spectrum of cabinetry...
Hana’s House
Hana's House The Kitchen RemodelBuying our house, we knew the kitchen would be a big project that...

