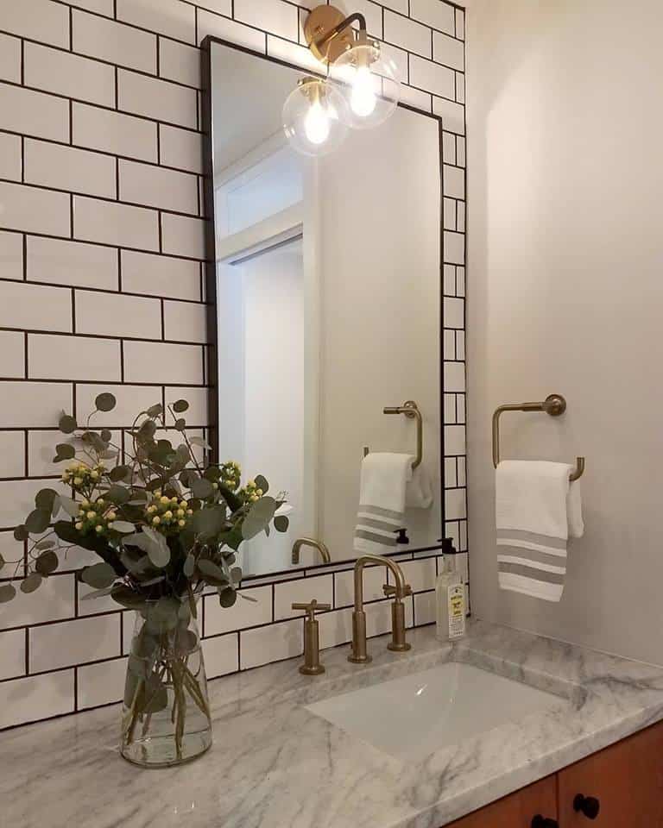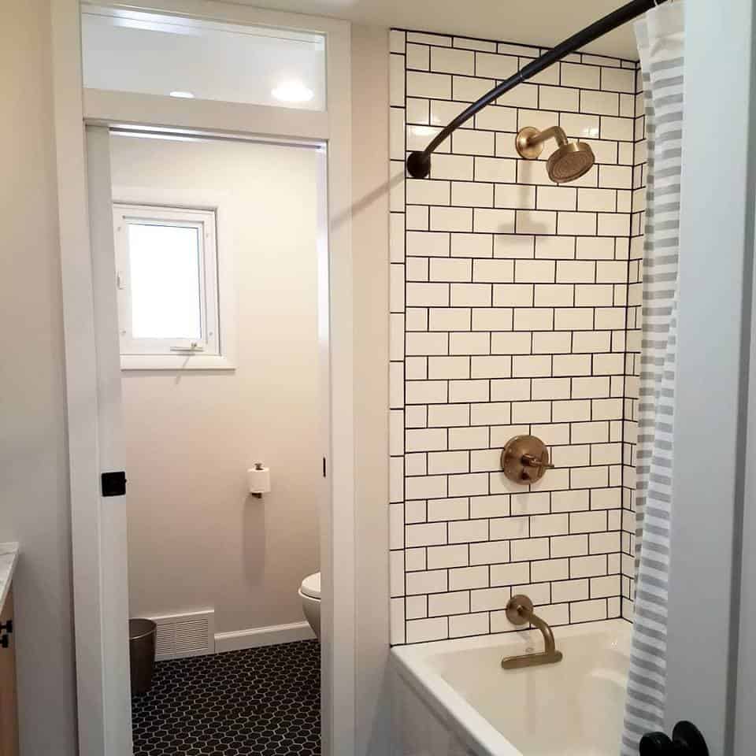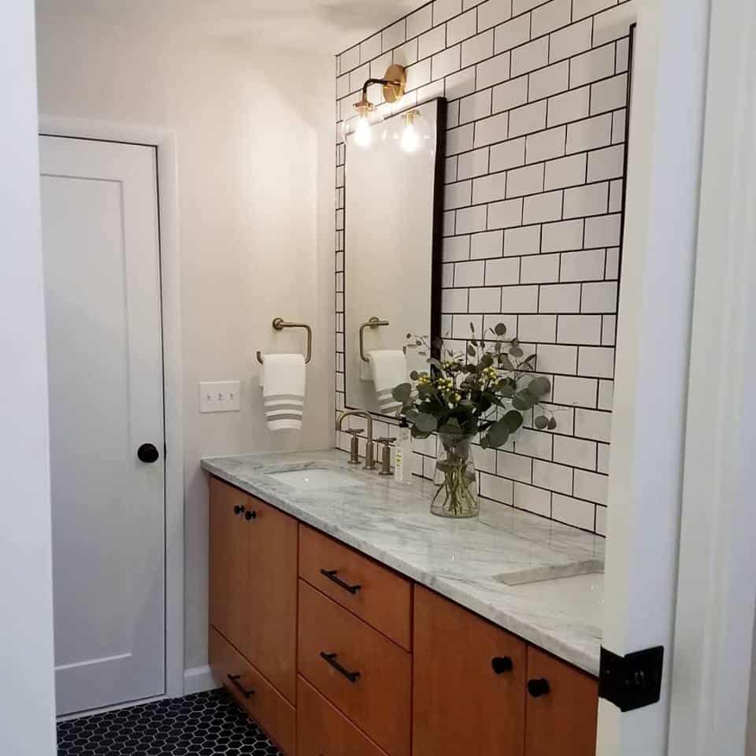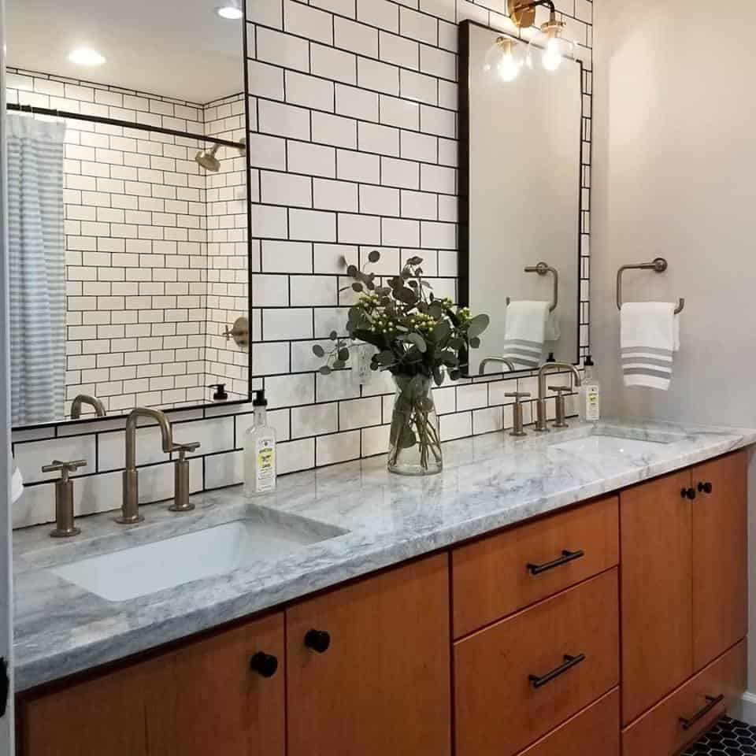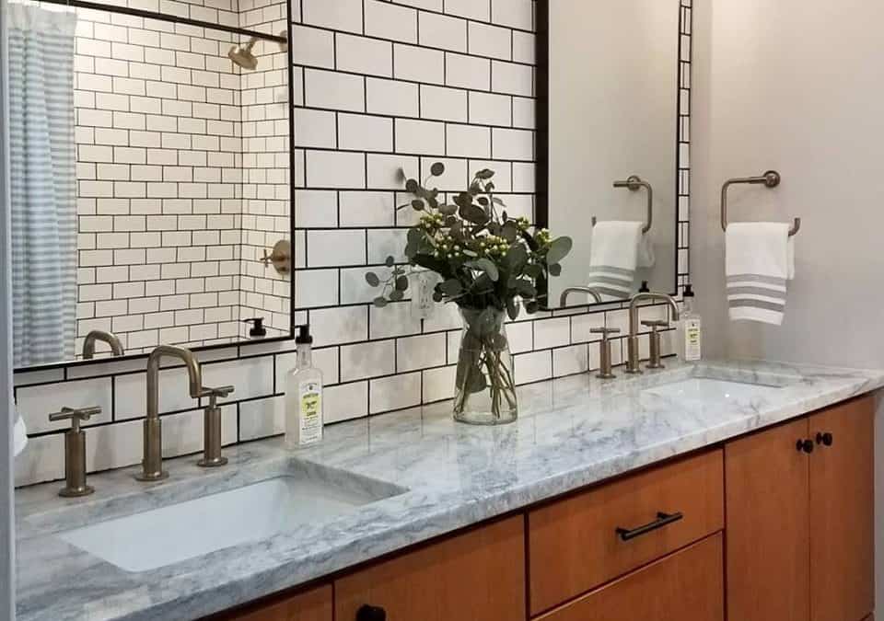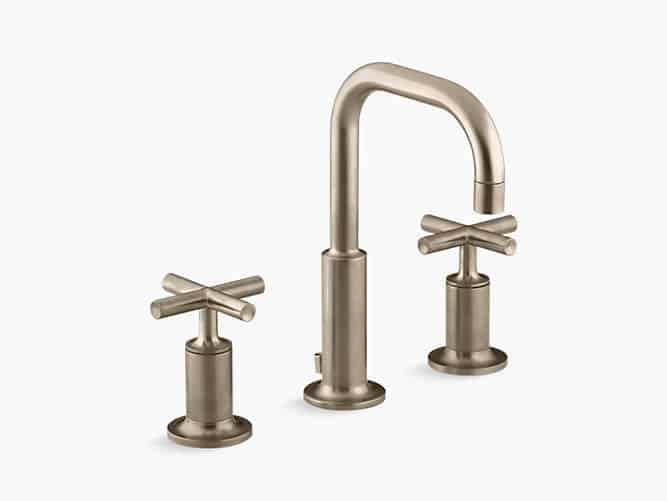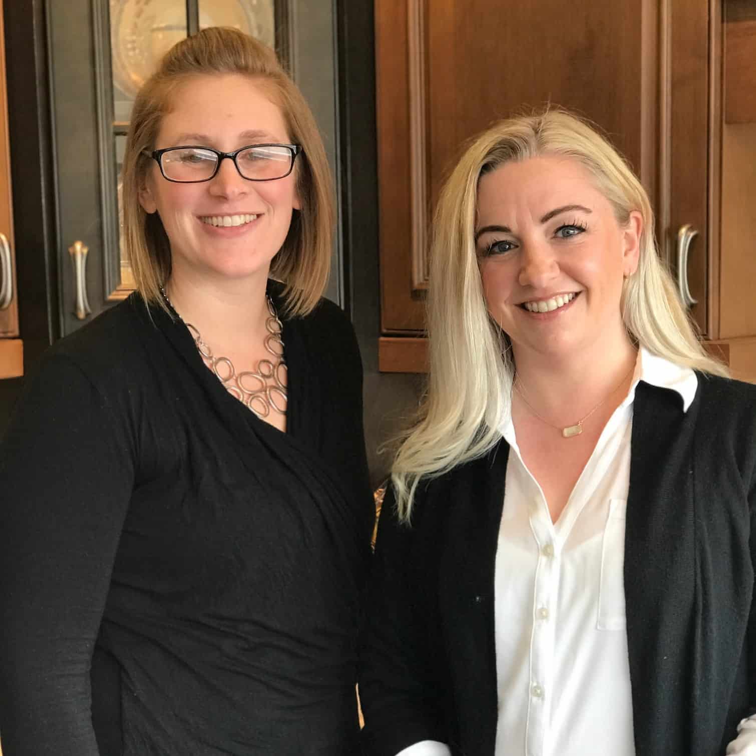
Be passionate about what you do. People can tell when you really love what you do.
Jennifer explains her approach to working with a new client:
I’ll meet with the client and access their needs: do they cook alone, with their family or even at all? Then once I have an understanding I’ll inventory what they already have, I had one client who had every kitchen gadget and type of pan imaginable so I assess the best function to work through the kitchen with that in mind. I don’t insert my style into the project. When I meet with them I’ll look at how they dress what they do, look at the rest of their house. Some people have already been to Pintrest and know exactly what they want and others have no idea. After talking with them and figuring out their personality I have a better idea which direction to go. I still try to make it personalized for them by adding specific details unique to their lifestyle. I always listen to my client’s wishes because they really know what they want. you don’t want them to look back in 5 years and say “I wish I had more storage” or “the kitchen flow just doesn’t work”.
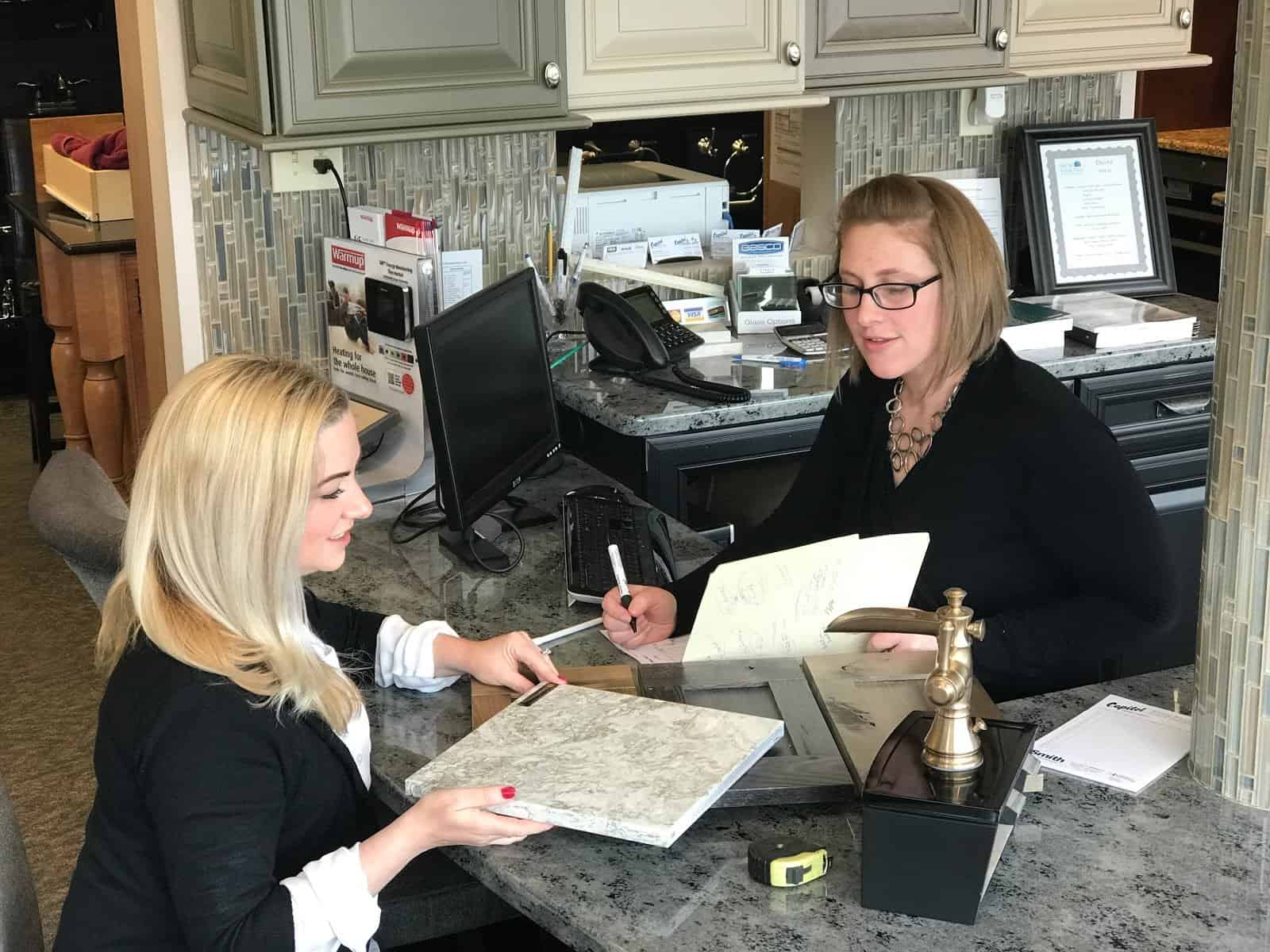
Kohler Purist Collection
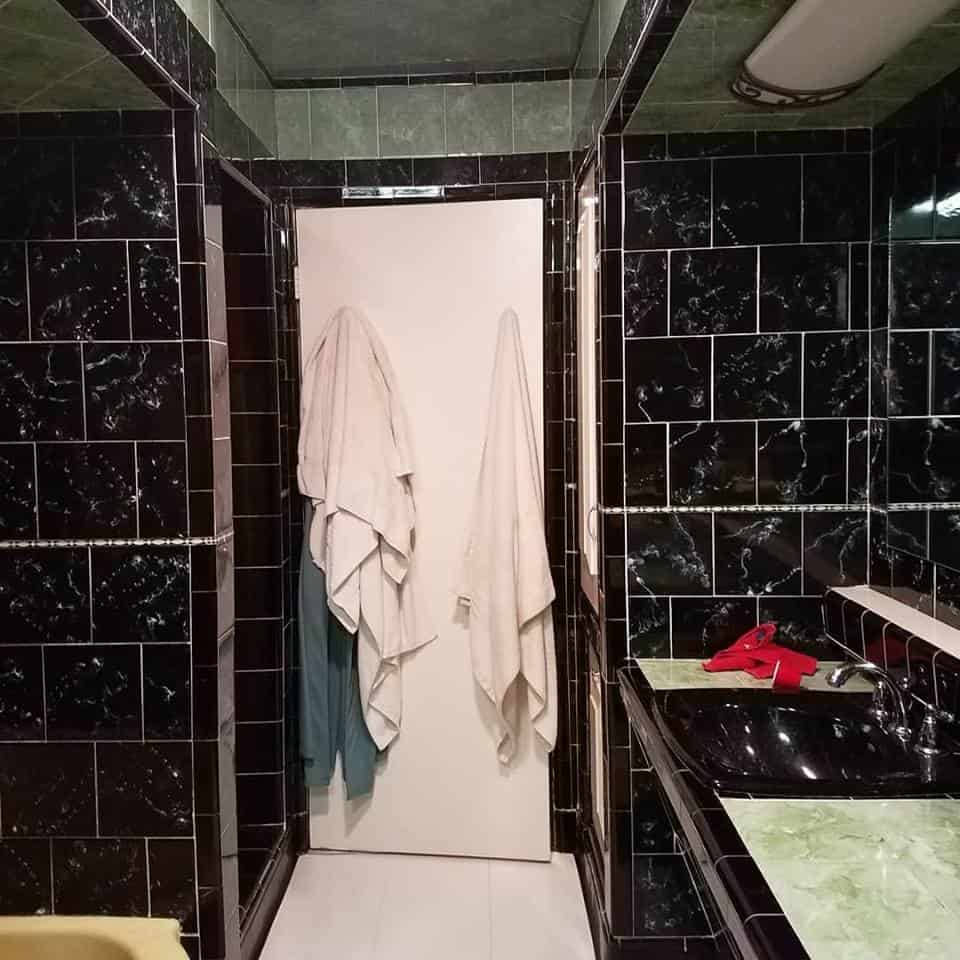
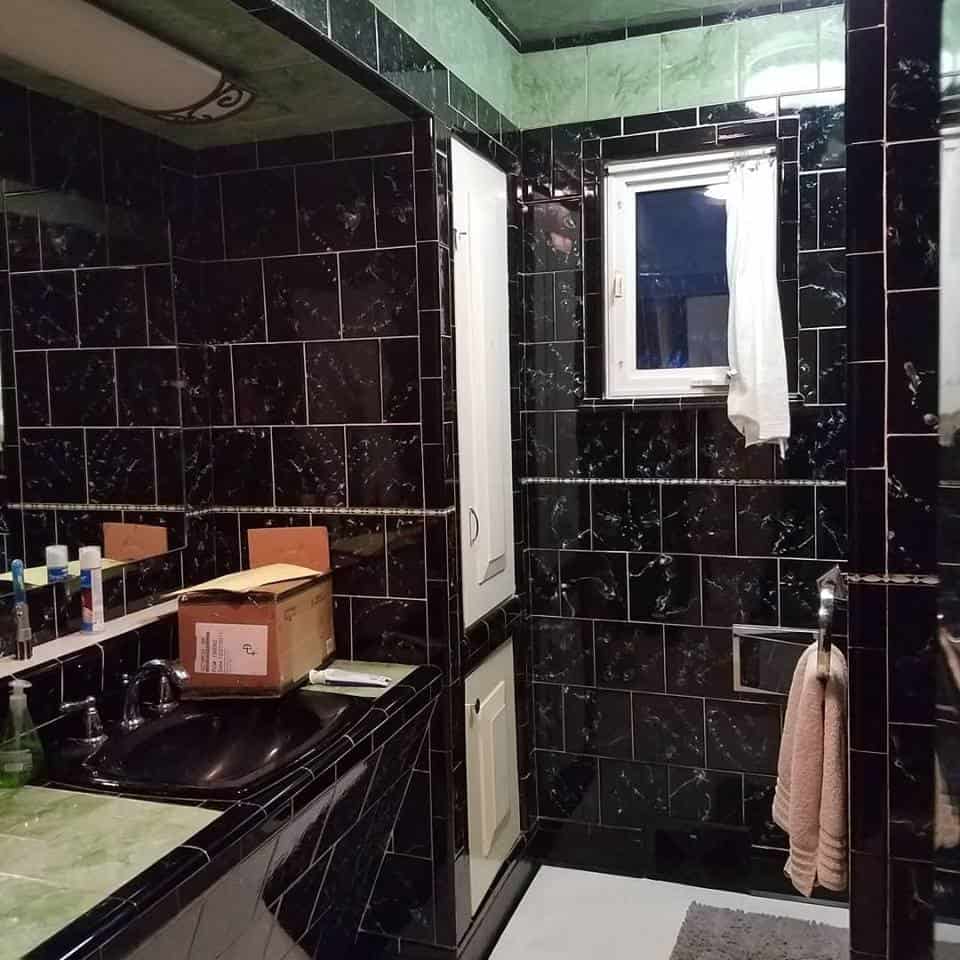
Mid-Century modern
family bathroom
The solution
