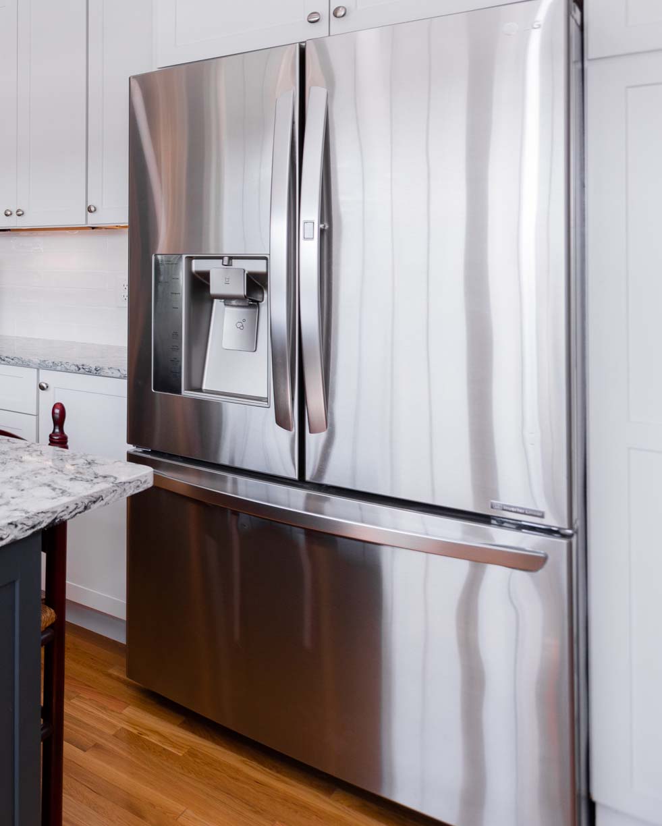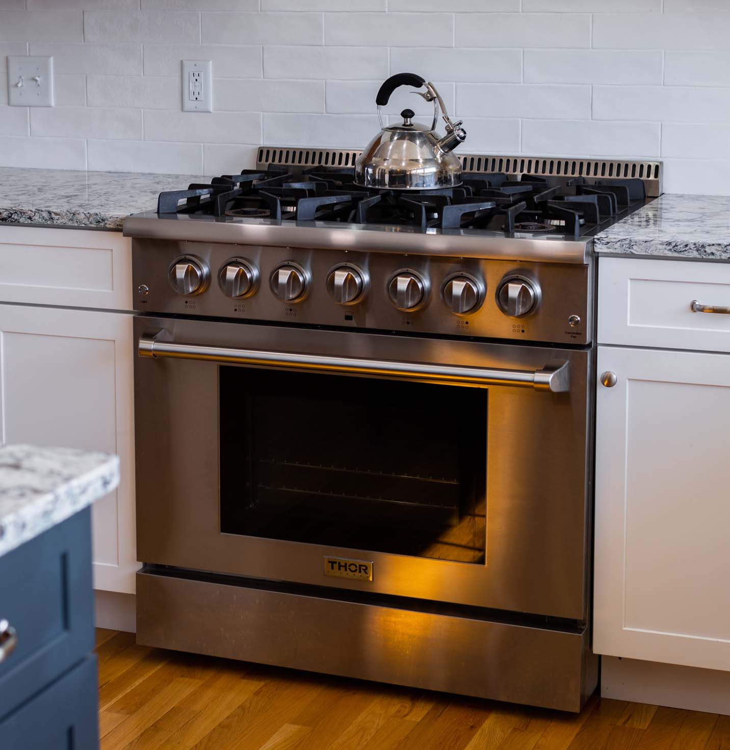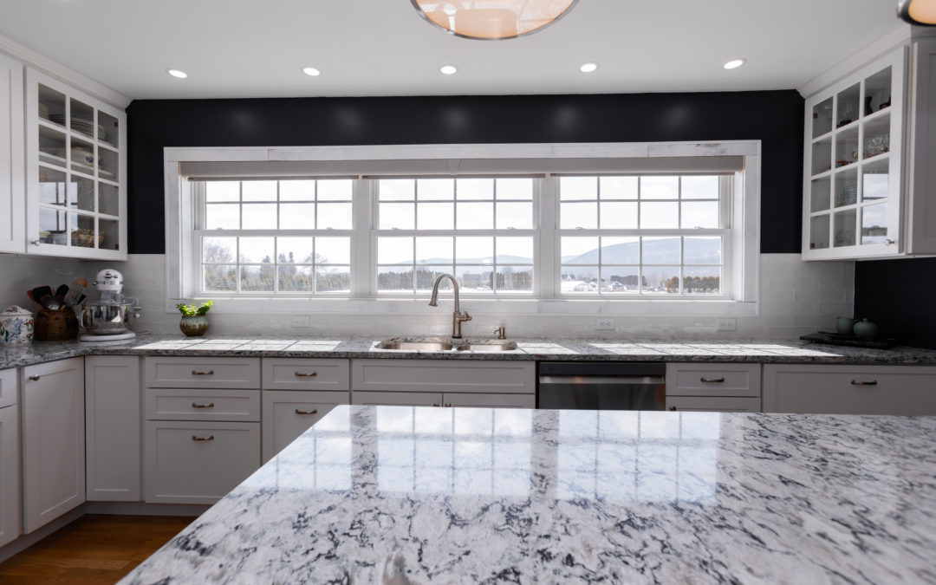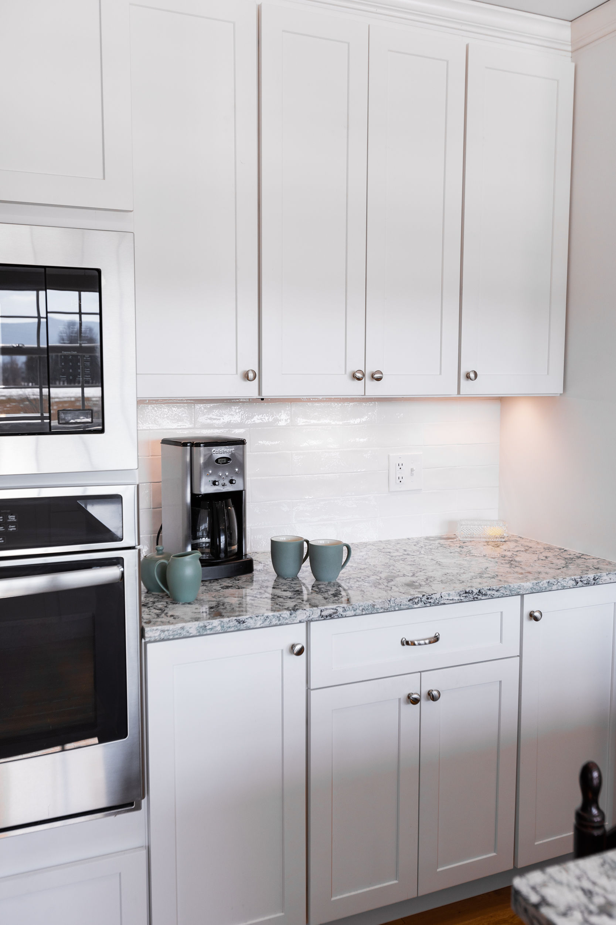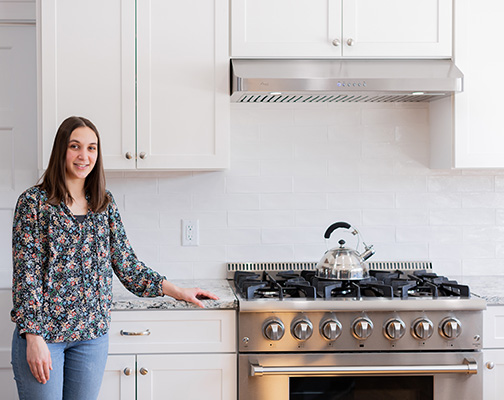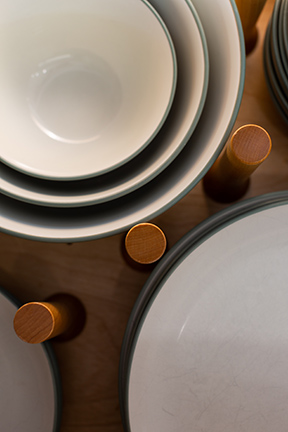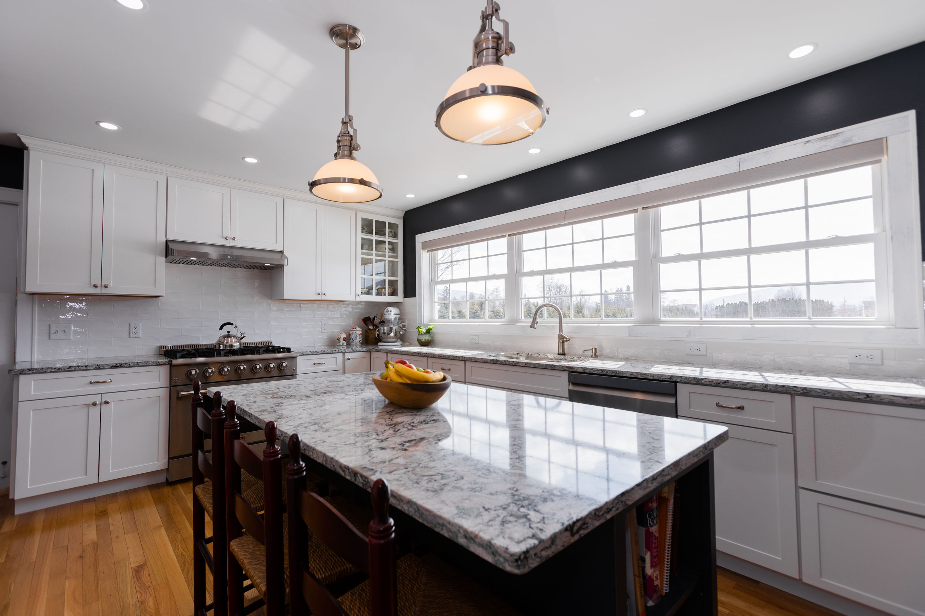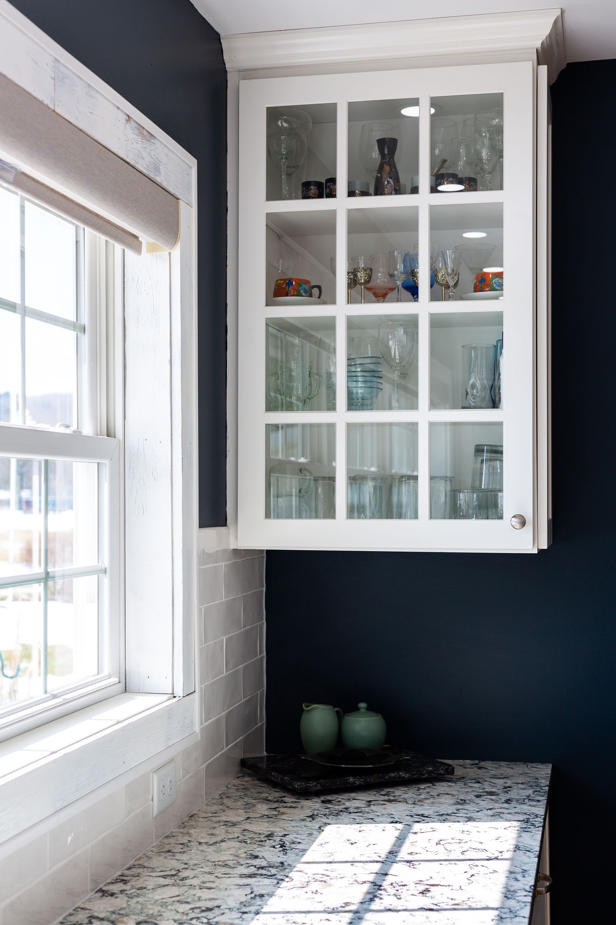Kitchen Remodel
Room with a view A New Kitchen
Designed by Capitol Kitchens and Baths Designer Michaela
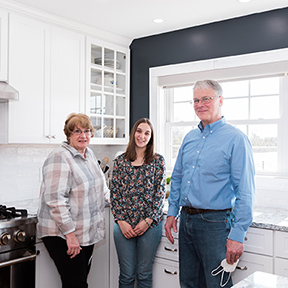
The Gathering Place for Making Memories
Finding the right solution for this dated kitchen
Kitchen Obstacles
The space included some unique challenges including raidant heat in the ceiling that warmed the kitchen that prevented recessed lighting and not an easy way to get additional square footage into the kitchen. The homeowners ended up moving the basement stairs to gain extra square feet required to fit the kitchen of their dreams. Even with extra space from moving the stairs, Michaela still had to create custom sized cabinets for the island to ensure there was enough room for seating while still being able to access the refrigerator.
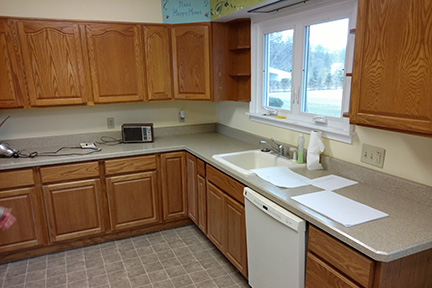
Before: A dated, dark, closed off kitchen, not a gathering spot for family
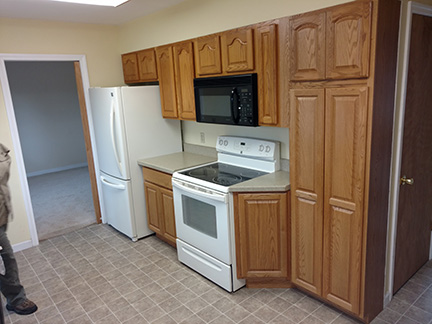
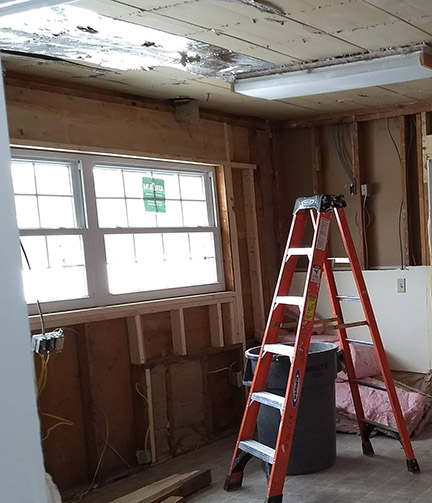
Before: Eliminating the Radiant Heating for the kitchen that was in the ceiling to make room for recessed kitchen lighting
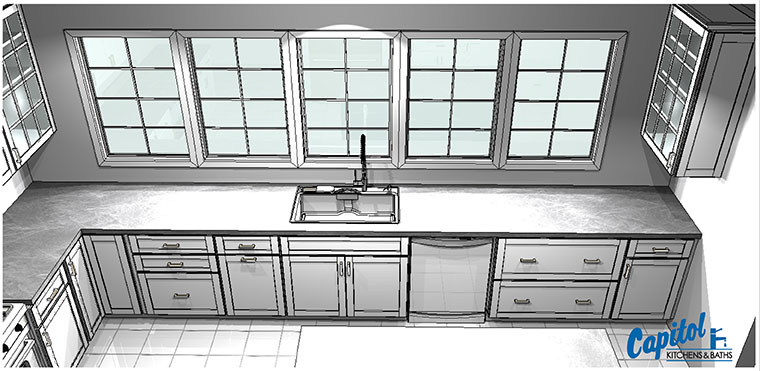
Planning the kitchen space
The homeowners wanted to ensure there was a good working triangle and everything was easily accessible when needed. Michaela designed designated spaces within the kitchen- from a good working triangle, to a designated space for cookbooks within the kitchen, to a ‘drop zone’ at the back with the coffee for the inevitable collecting of ‘stuff’ that happens in a kitchen.
After Kitchen
The Result: A highly functional kitchen perfect for family to gather with a beautiful open view
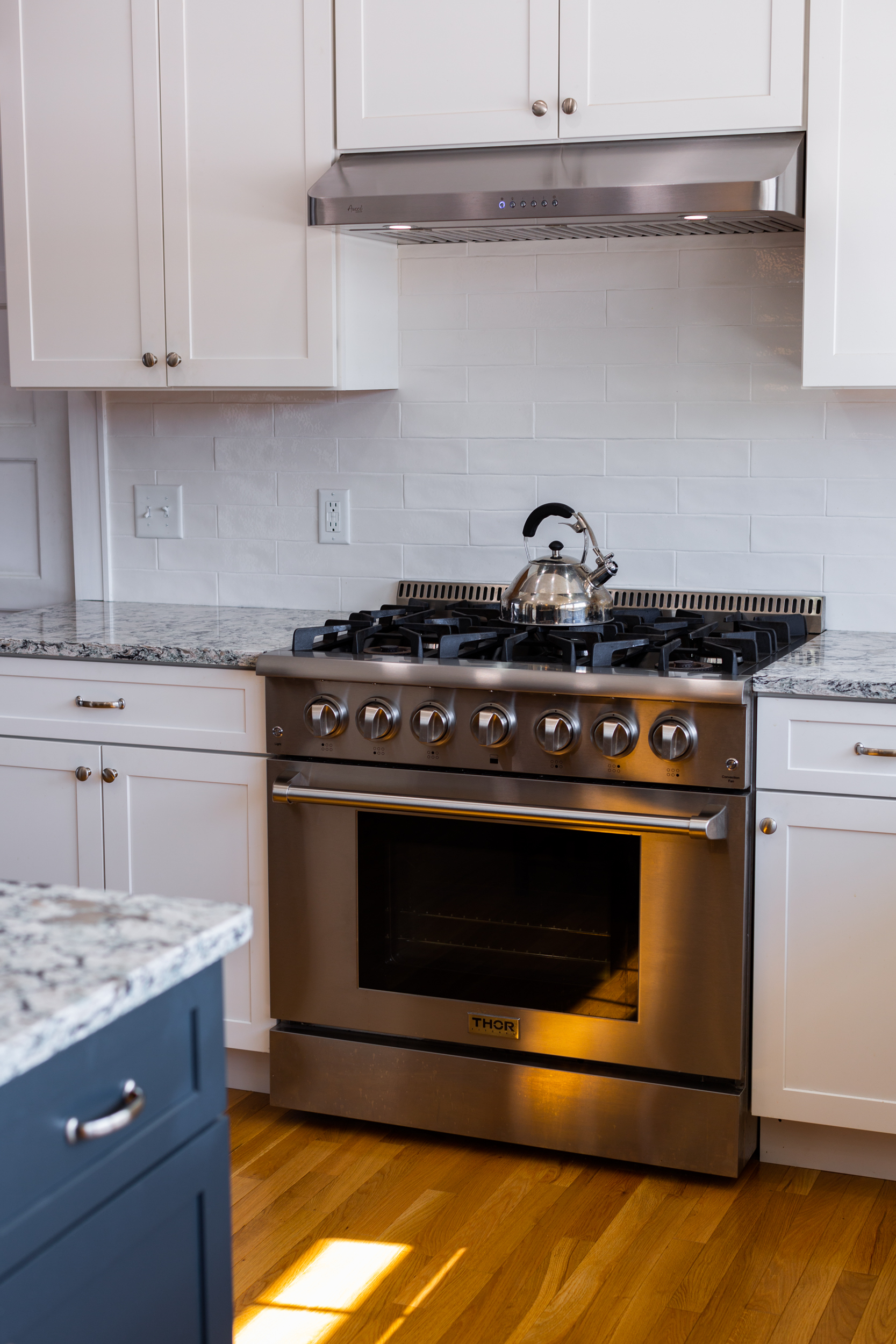
color accents the view
Two Tone Cool Kitchen
In this kitchen, updating to white cabinets, white backsplash, and light counters in addition to adding large windows along the back wall really brightened up the space.
By making the island a different color cabinet it gave some much needed contrast and definition. Matching the wall paint colors to the blue island cabinets tied the room together to give a cohesive look.
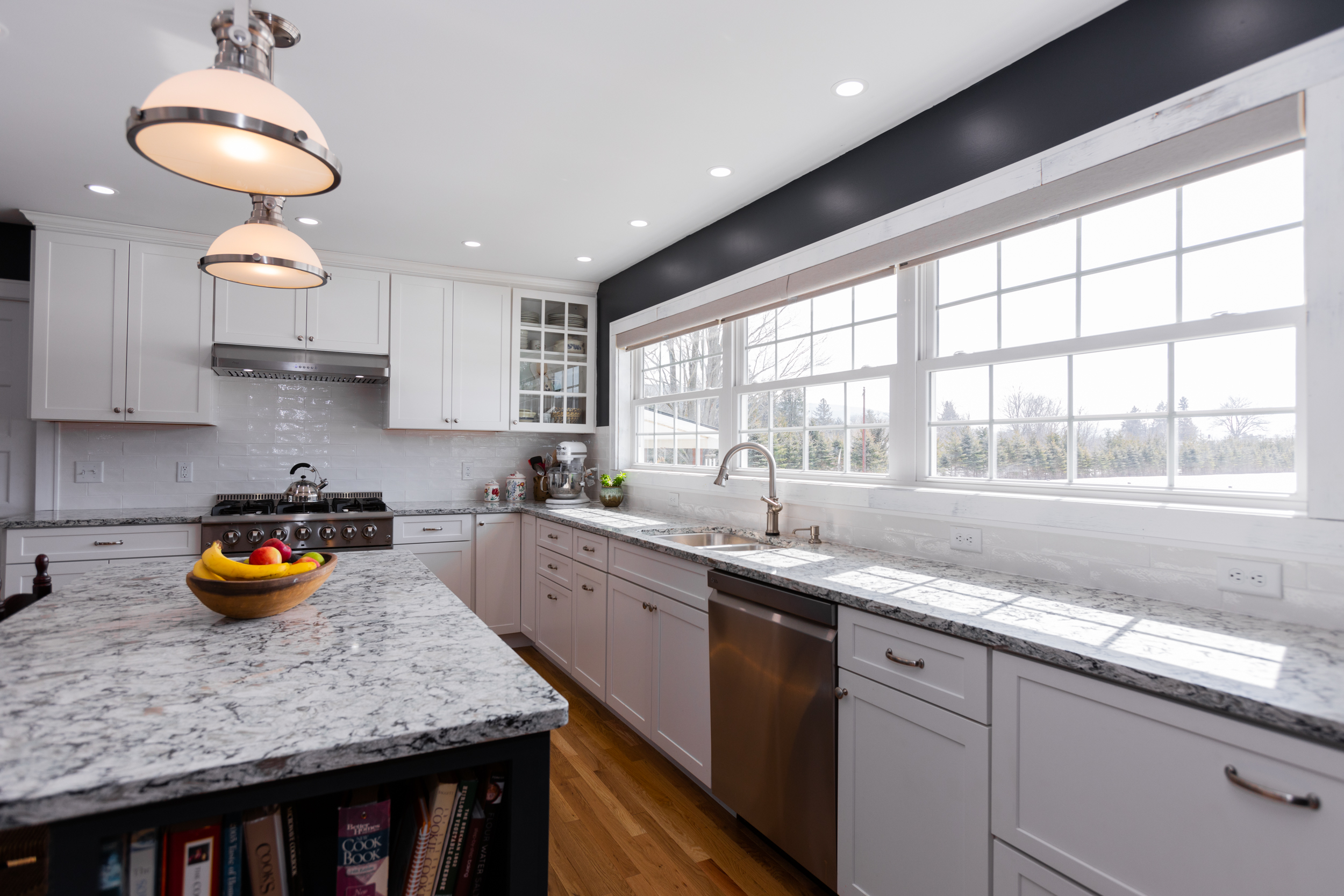
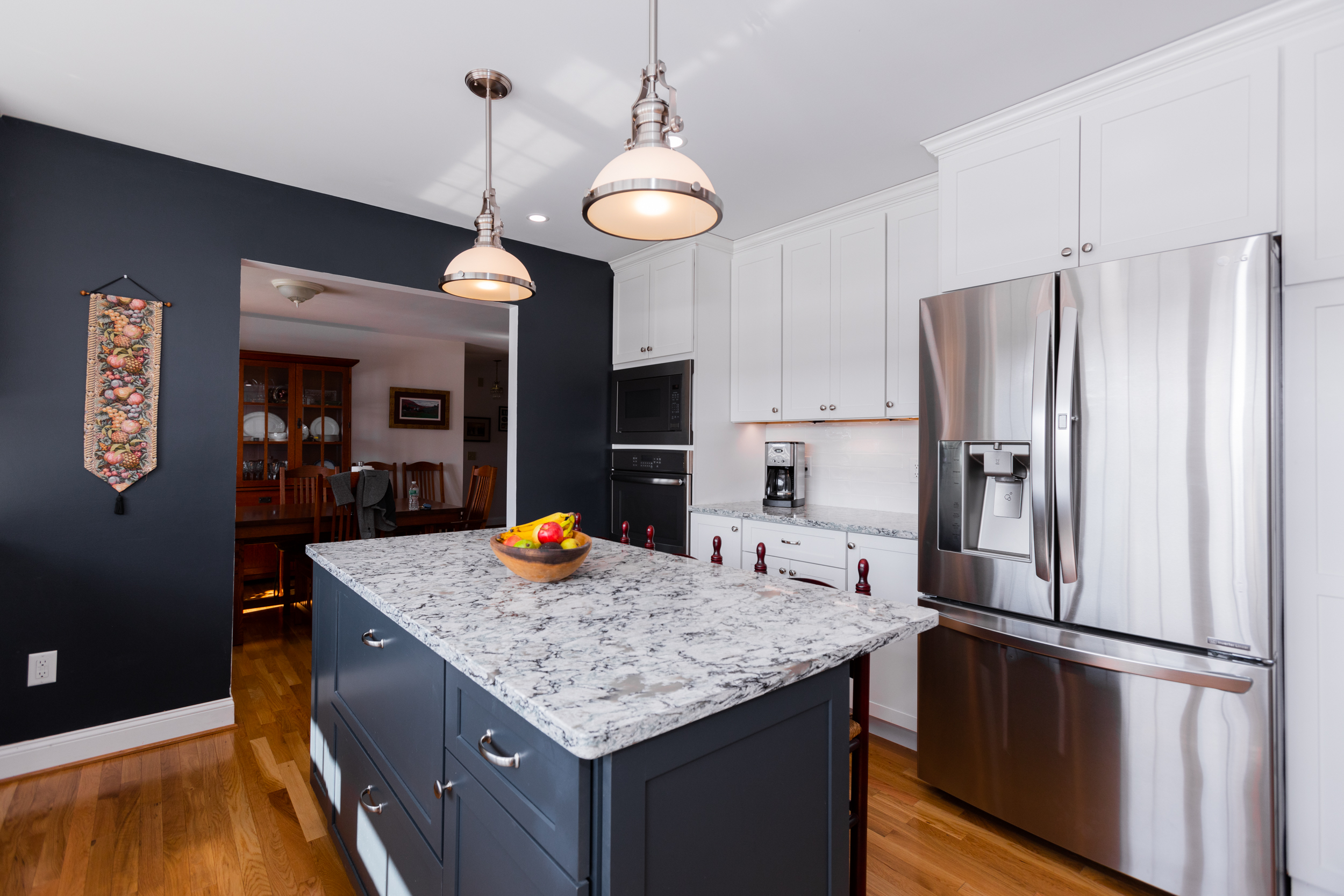
SQUEEZE EVERY INCH OUT OF YOUR SPACE
STORAGE & ORGANIZATION SOLUTIONS
Your new kitchen should do more than look good at family gatherings – it should also enhance your life. Your designer wants to know how you USE your kitchen to ensure the tools are included to make your kitchen function well for you and your family.
Whether it’s as simple as a corner lazy susan cabinet to take full advantage or the corner or drawer add ons to create specific spaces for your needs, smart cabinet organization solutions will ensure your spaces are both beautiful and functional.
Kemper Cabinet Solutions shown below from L-R:
>Corner Lazy Susan Cabinet
>Utility Organizer Drop Zone Cabinet (comes with Pencil Holder, Power Strip, Gromet for wires, Key Hooks, Coat Hooks, & Whiteboard)
>Peg Dish Organizaer
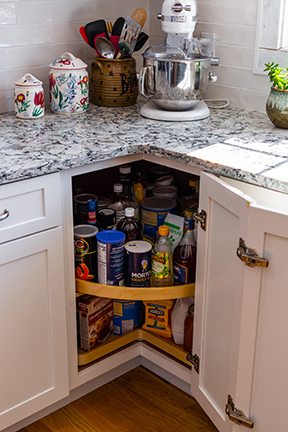
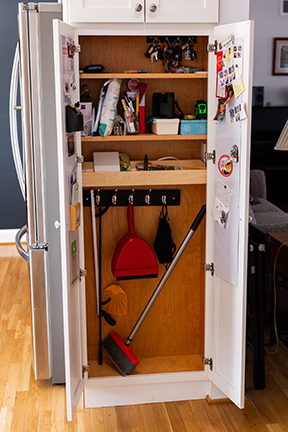

Meet the designer: Michaela
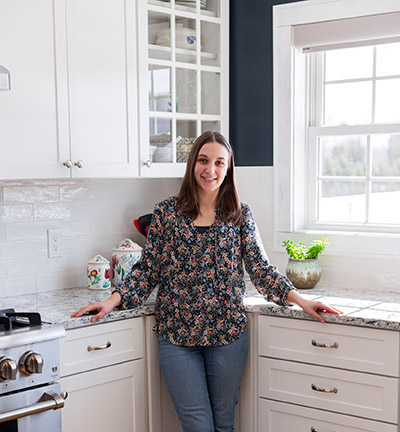
Product Spotlight
It’s all in the details
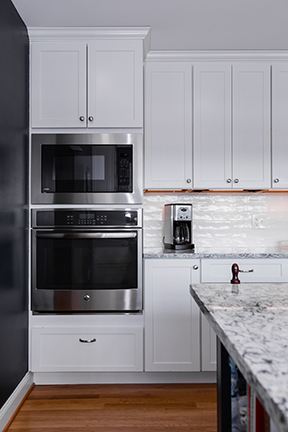
Kemper Cabinets
Door Style: Whitman
Wood Species: Maple
Door Color: White & Maritime
A true Shaker door style, Whitman finds beauty in both its utility and style, making simple shapes exquisite.
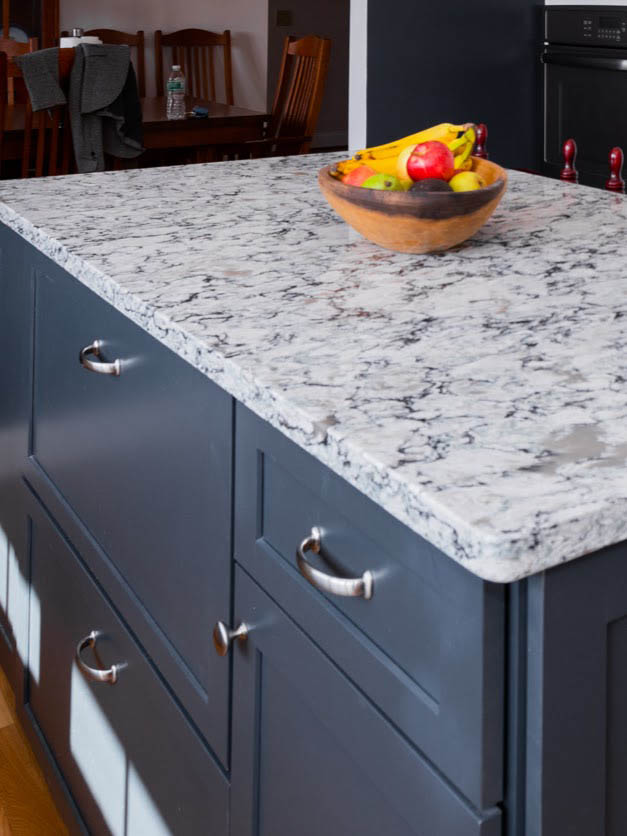
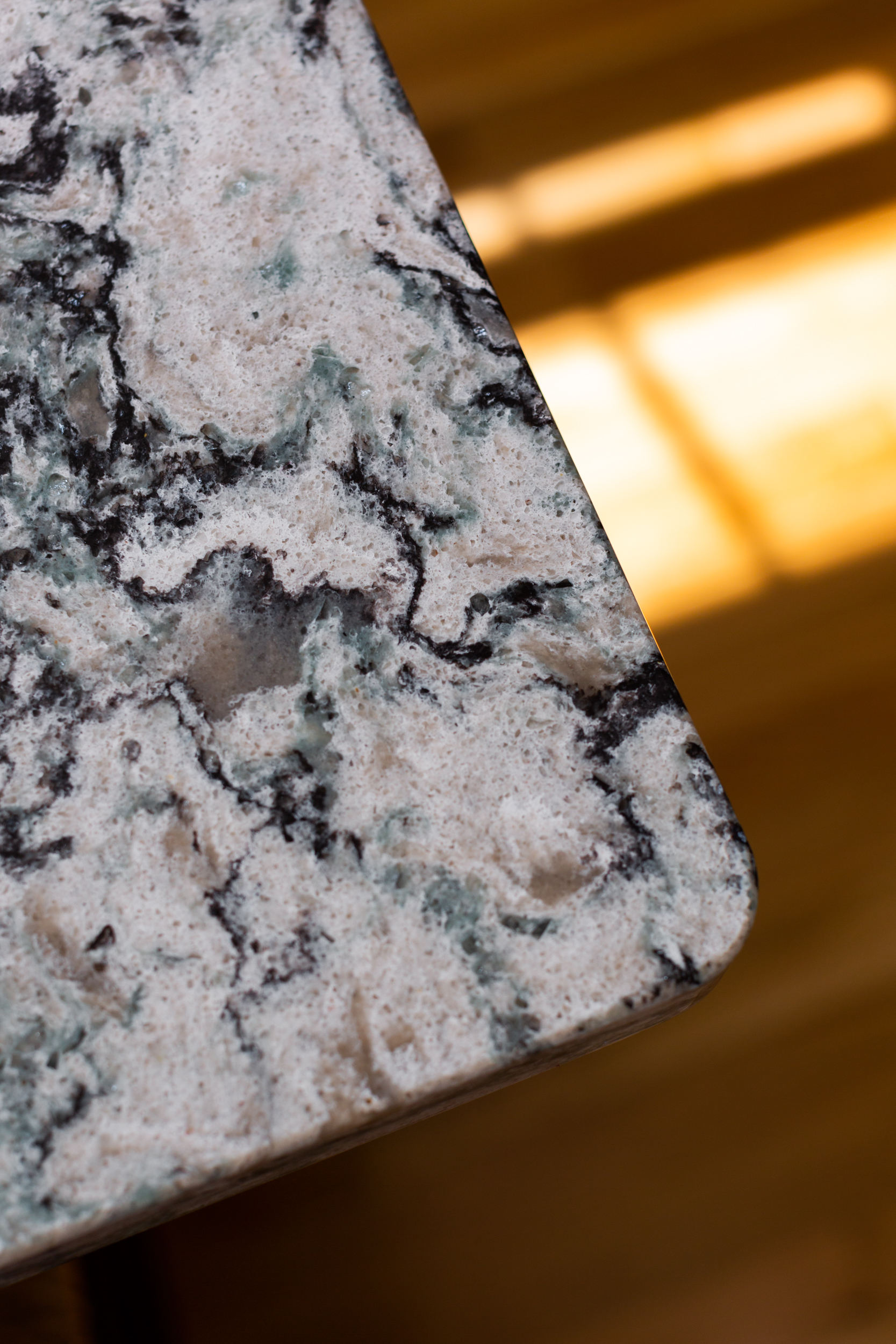
Cambria Quartz Countertop
Color: Praa Sands
Refined yet striking veining mimics rough protrusions along this beautiful stretch of coastline on England’s most southern shore. Cambria Praa Sands quartz is an engineered rock with a white history as well as luxurious grey veining with black dots arranged in an arbitrary pattern that brings the aesthetic appeals of natural marble and also granite to any kind of interior location consisting of kitchens, bathrooms, living areas, utility rooms as well as floorings.

We’re proud to partner with Marcella’s Appliance Center. A local business with locations in Schenectady & Clifton Park.
When shopping for appliances, visit Marcella’s and ask for Matthew Plaine or James Raguette. Tell them Capitol sent you!
