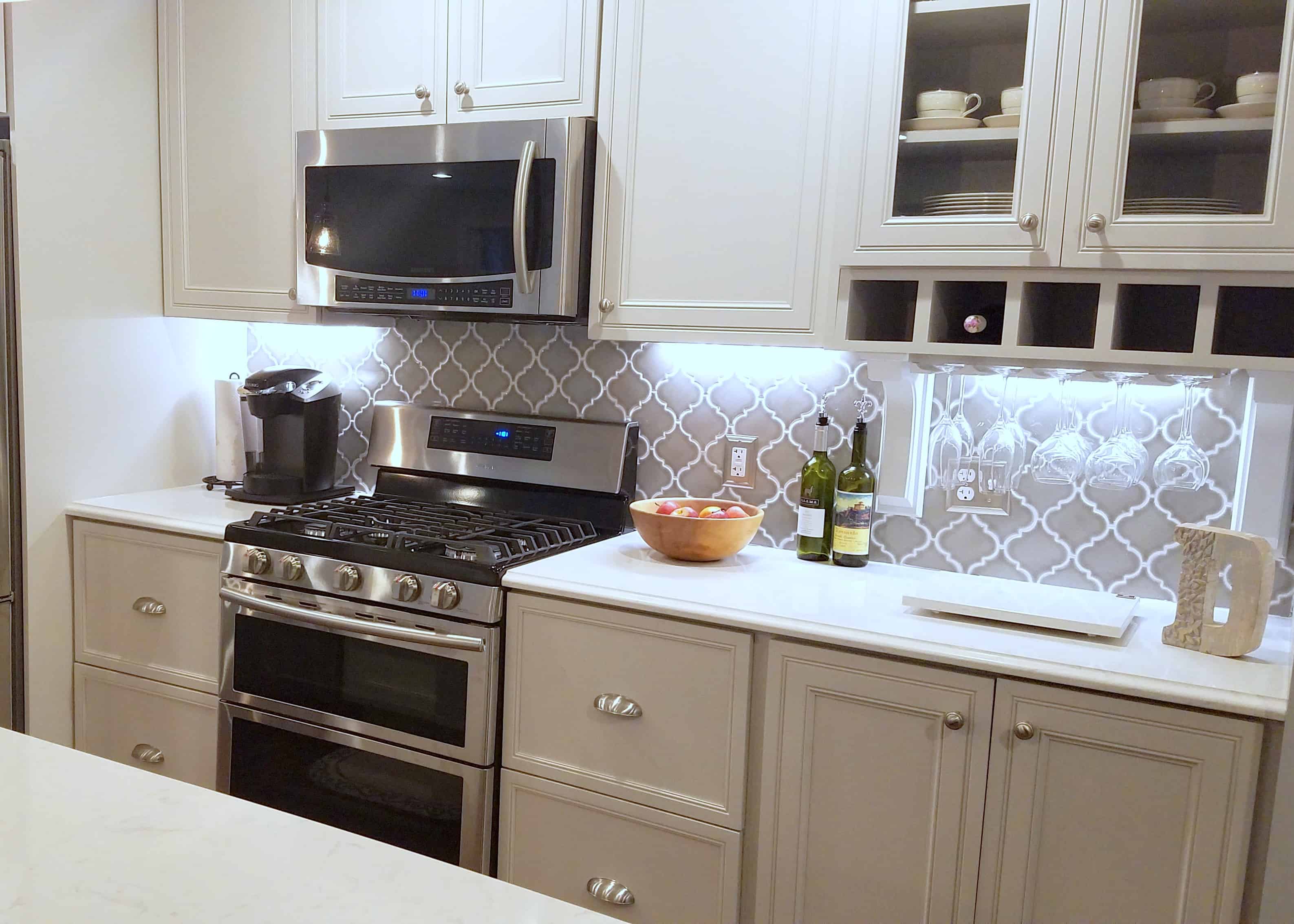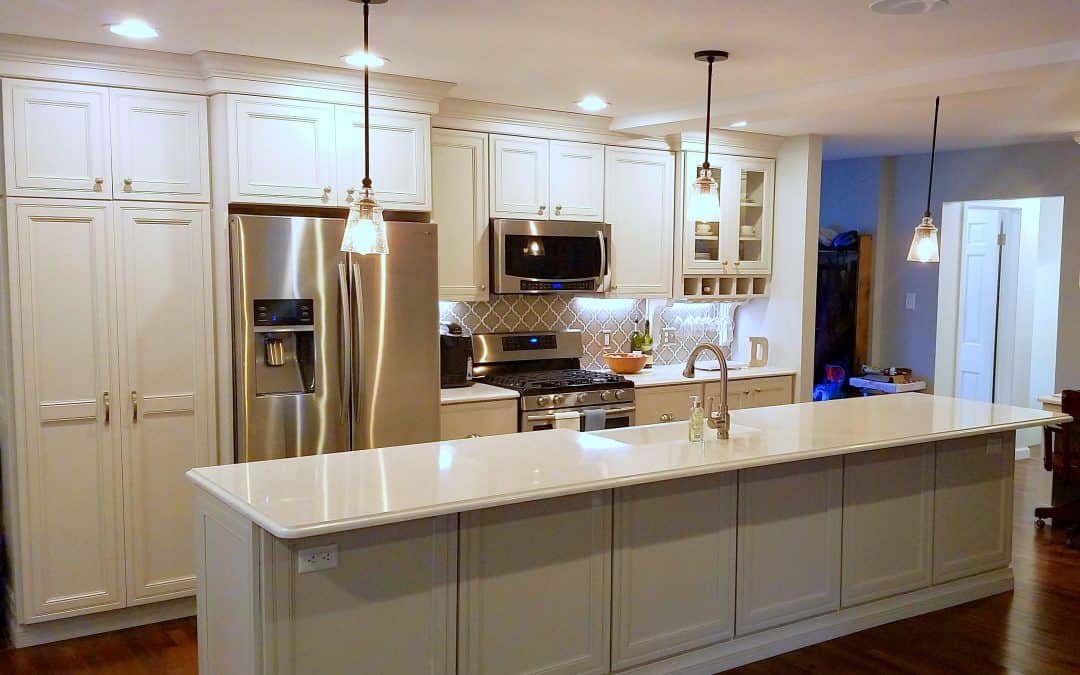PROJECT DESCRIPTION
This kitchen transformation added about 800 sqft to the first floor to create a larger and more inviting hub packed with convenient features for entertaining. Adrienne used the revised floor plan to meet the homeowner’s goals for the expanded kitchen design and continuous living area.
Cooking meals for a family of five along with many large family gatherings made it essential to have the proper appliances and island work space. A long, island was designed to house seating for five and to provide plenty of countertop space, which makes sitting down for meals, doing homework, or prepping a large meal functional and inviting.
BEFORE PICTURE
The boxy design of this 1943 home needed a new plan that would add a new 26×40-foot kitchen.

CAMBRIA QUARTZ
AFTER PICTURE
Subway tiles in deep grey give the kitchen a color kick.



