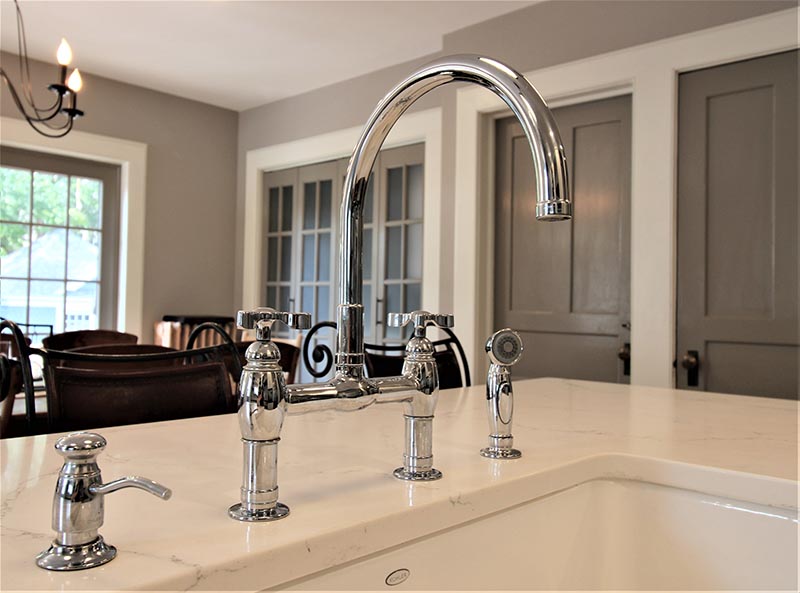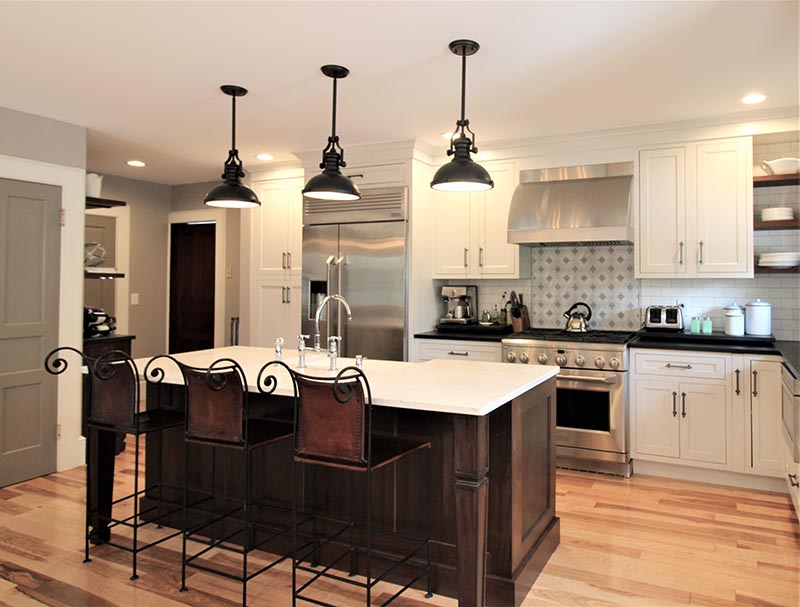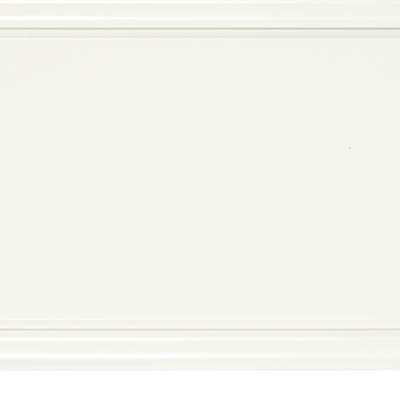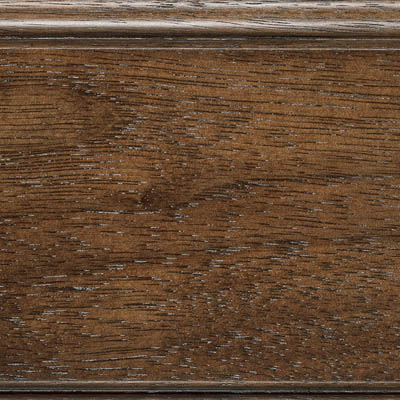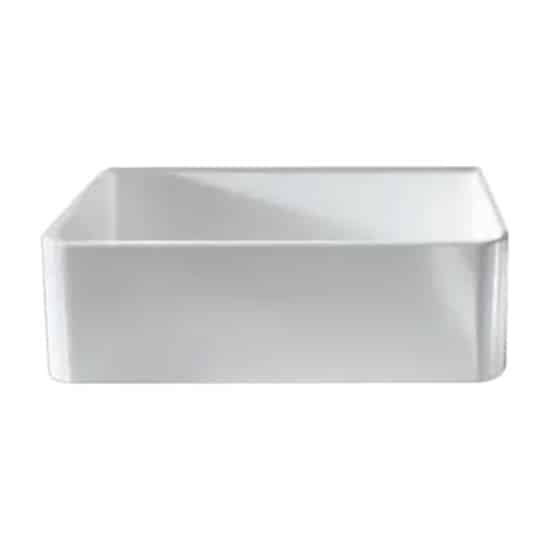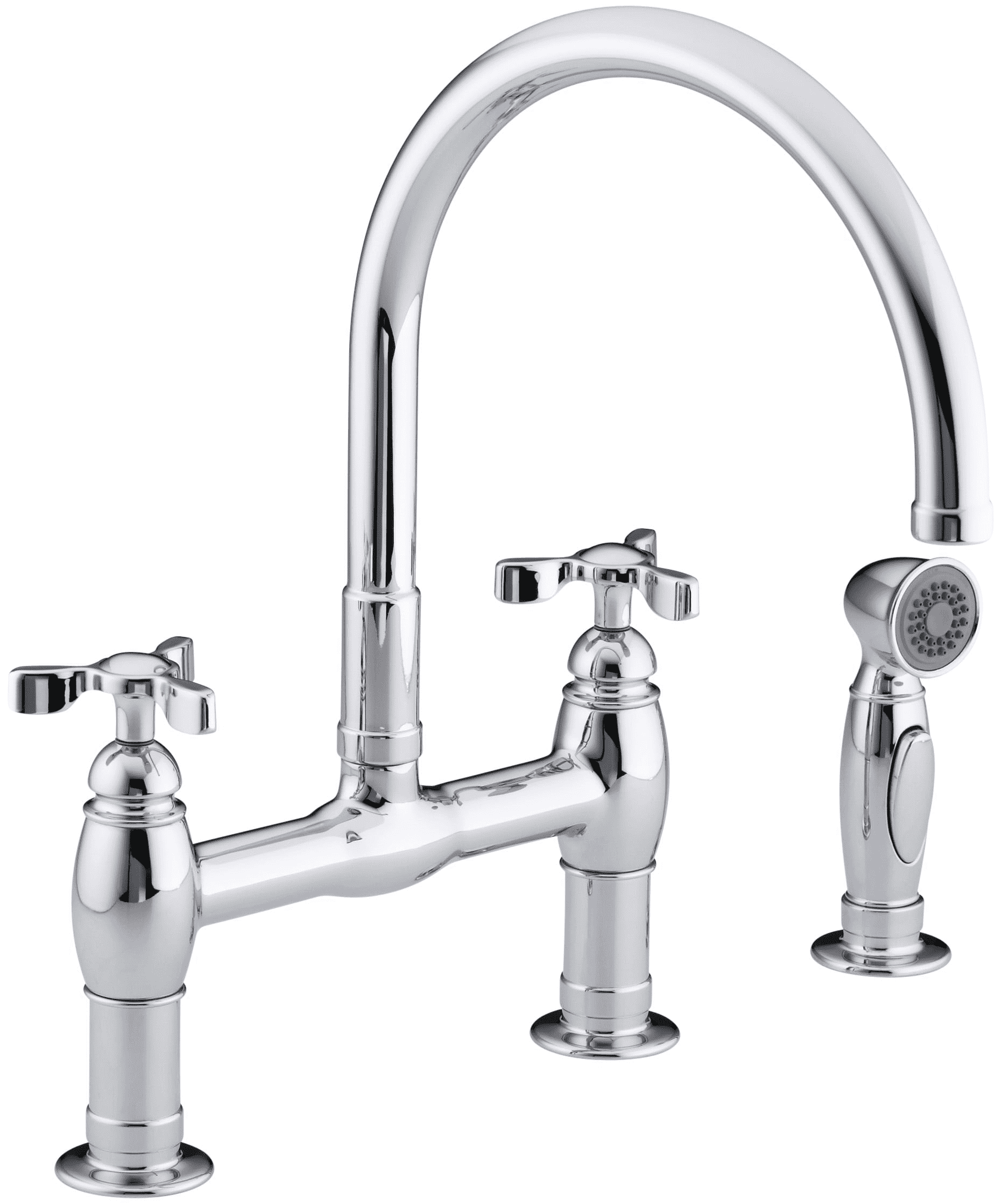For this beautiful two-toned Saratoga Springs kitchen, the clients had already started the kitchen remodel before they contacted Capitol to help out. “When I got involved, their kitchen was already torn out, they were without a contractor, and not sure what to do next,” explains Capitol Designer Lacey.
The homeowners thought they were ready to order kitchen cabinets and keep their project moving quickly. However, once they sat down for the initial design consultation, Lacey realized that they had not fully thought through how they would use the space. The cabinets they chose did not have a reasonable amount of drawers, and the kitchen did not provide enough storage for a busy family.
The layout didn’t drastically change from what the clients had originally planned, but the initial chosen style was much more of a rustic farmhouse look, which didn’t fit with the rest of the home. Using walnut cabinets on the island helped to complement the other wood tones used in the home without overpowering the space and still have a bit of the farmhouse look that the homeowner wanted.
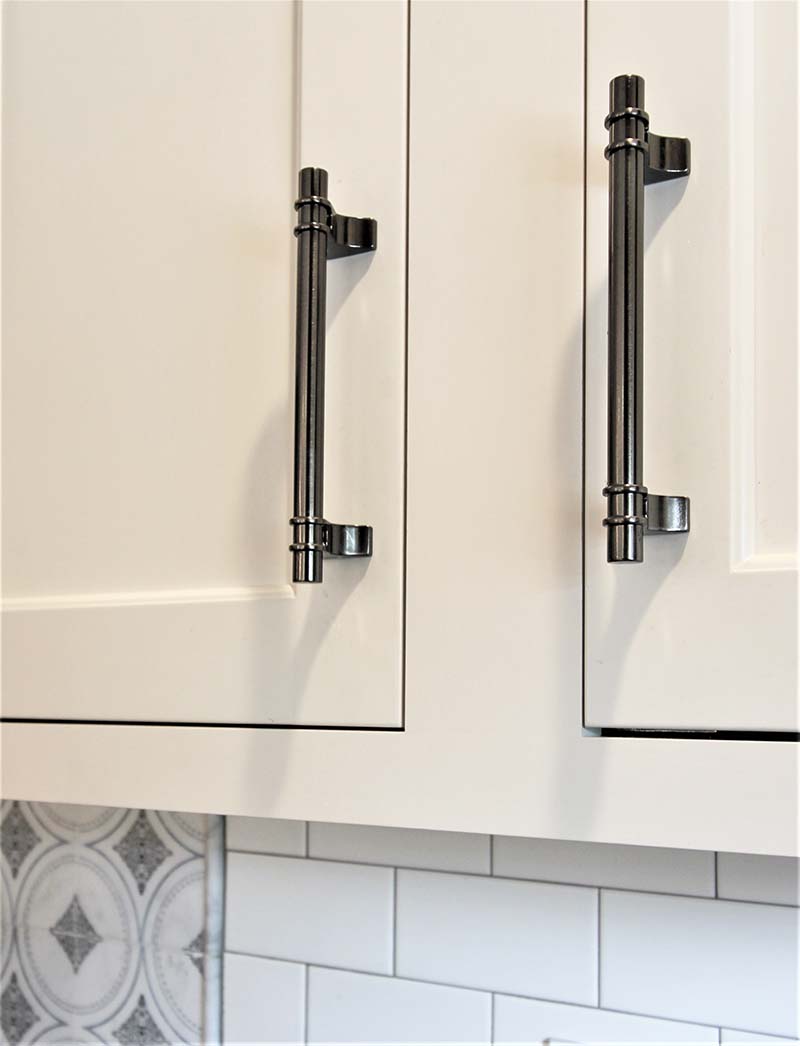
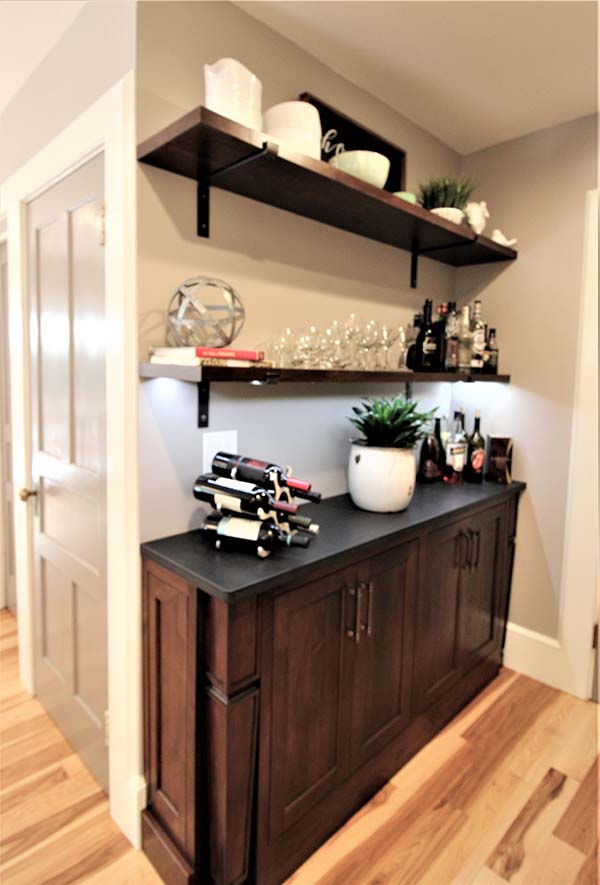
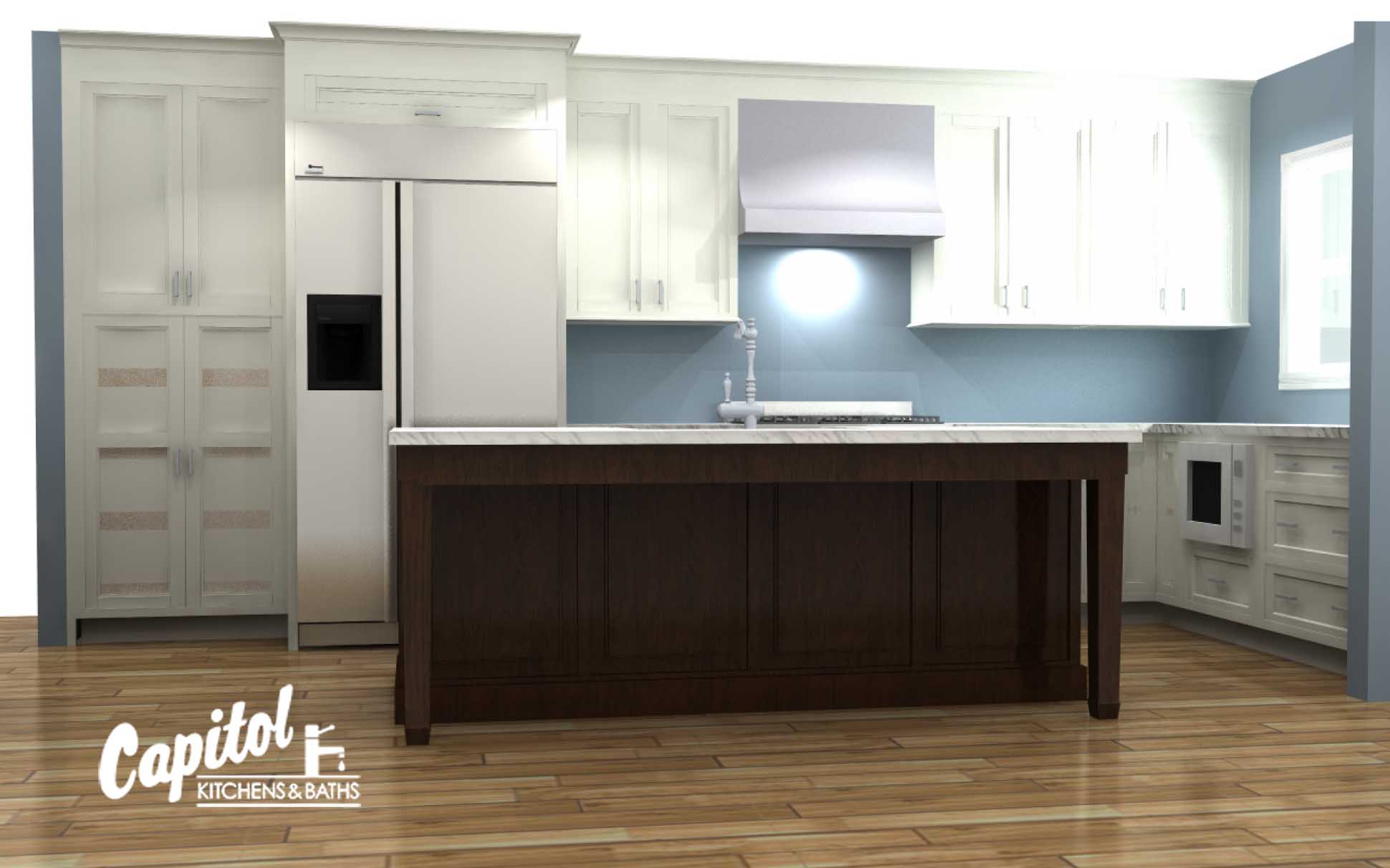
Above: Capitol designer Lacey’s 3D kitchen rendering.
The clients, Traci and Rik, wanted the classic white shaker cabinet but to dress it up we added a small bead on the inside of the cabinet door that softens the edge.
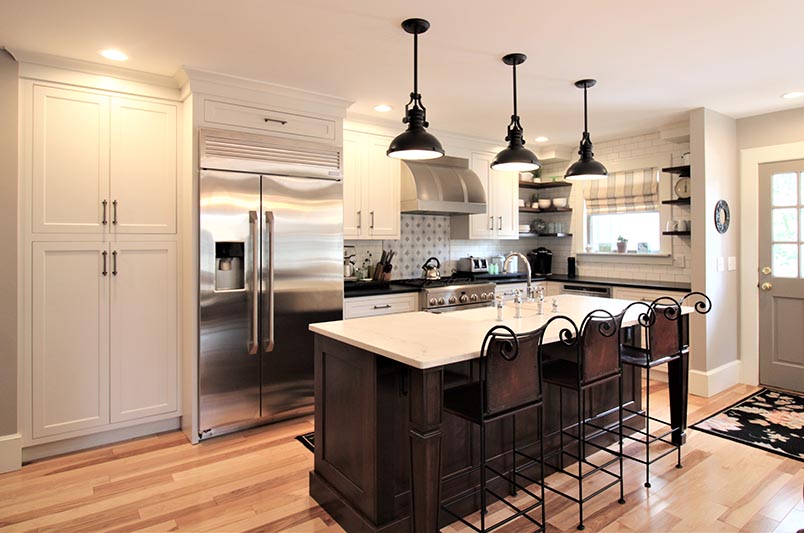
TIP: Think about efficiency and about how you actually use the space.
Professional kitchen designers have the latest ideas and information, and they can help you identify your needs and translate them into an efficient plan that fits your taste and budget.
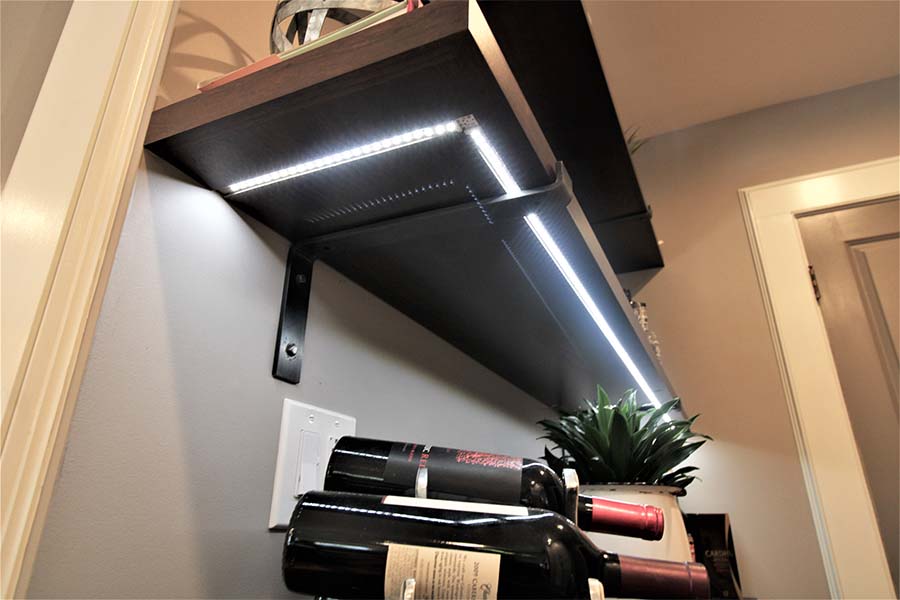
Lacey worked with the contractor, Brad Bischoff, to rout out the open shelves for the undercabinet lighting. This kept the look clean, “You don’t see the lights under the shelves now and it’s clutter-free” Lacey explains. “Anyone can sell under cabinet lighting but I like to go the extra mile and think about the design aspect and how the finished product will look and function.
Under Cabinet Lighting
The right under cabinet lighting can simultaneously make your kitchen more functional and beautiful.
Contact Lacey at #CapitolKB and update your space.
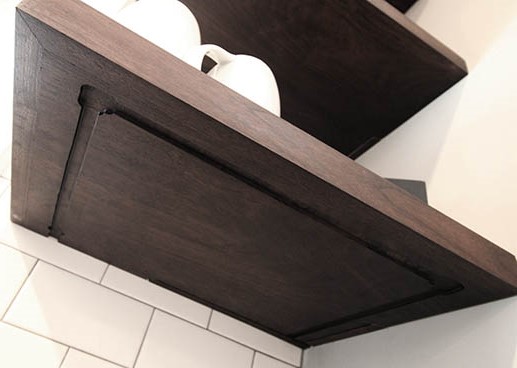
Designer Feature: The “soffit” style molding that wraps about the shelves on both sides. This hides the venting for range hood above the cabinets and then out of the exterior wall. To keep the lines looking symmetrical and congruent, I wrapped that top around the corner and balanced it with another little “box” above the shelves on the right and had them run the backsplash to the ceiling. Above the fridge, the cabinet has a vertical lift door to store trays and platters.
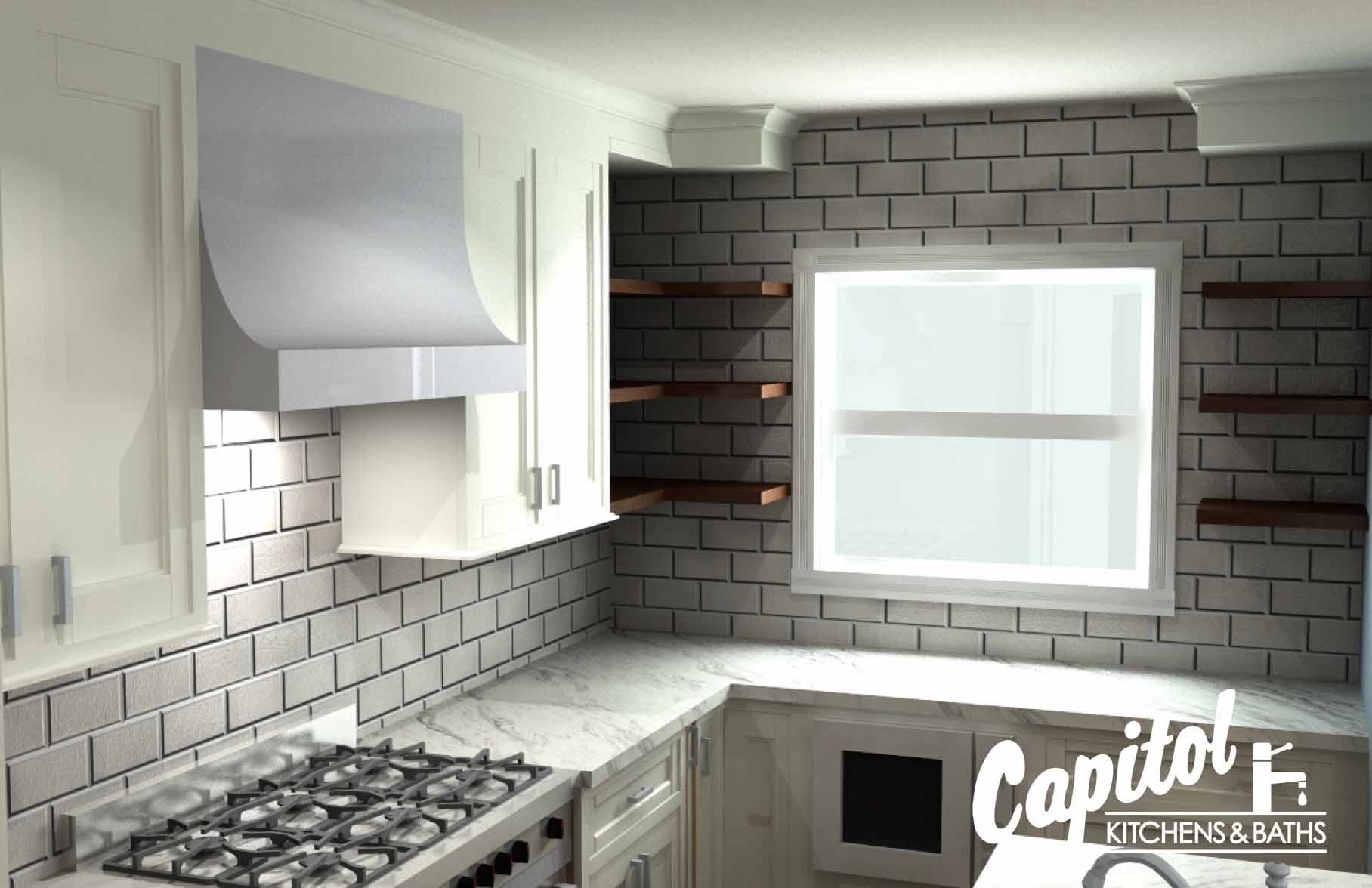
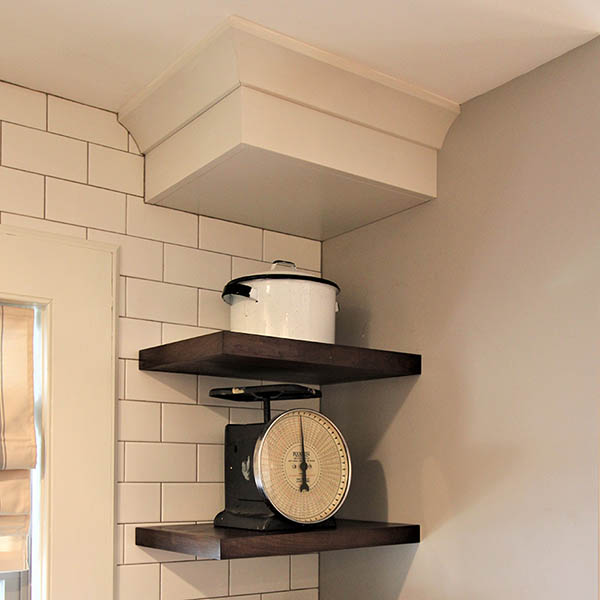
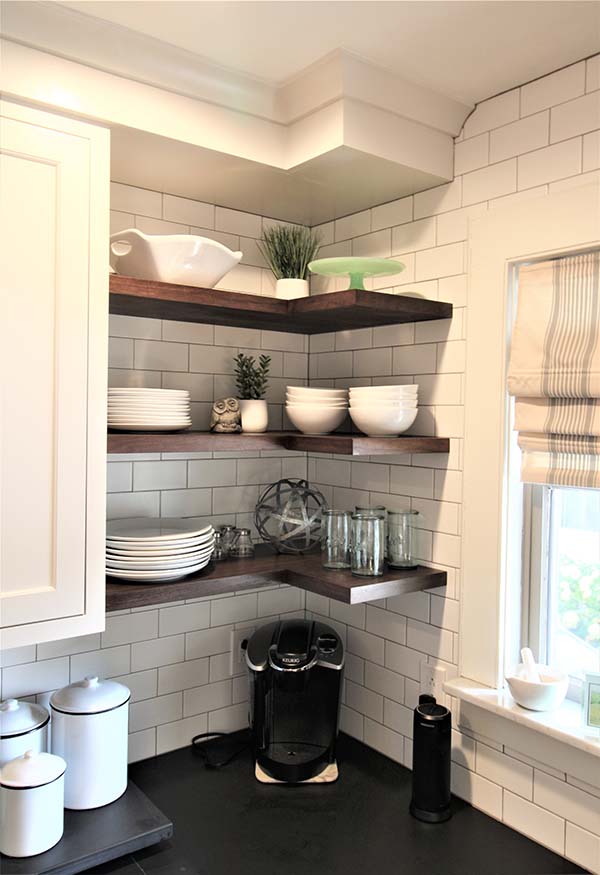
*Please note- we do NOT recommend starting demolition of your kitchen prior to speaking to our designers. You will be without a kitchen for 2-3 times longer and you might end up sacrificing your dream kitchen to be able to complete the job quickly.
Not sure of where to start or what the process entails? Check it all out here!*
Products in this kitchen
Two-Tone Kitchen Cabinets
For the perimeter of the kitchen, we used Woodland Inset Summit cabinet doors in Lace. The Lace is a beautiful off white that doesn’t show too buttery or gray. It has a very neutral tone. The island and bar area, as well as the floating shelves, are in Woodland Inset Summit cabinet doors in Walnut Spice. The richness and natural beauty of the Walnut were an easy choice especially when stained the Spice color against their Hickory floors.
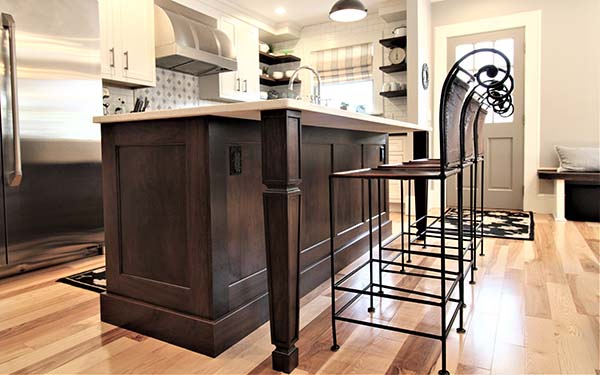
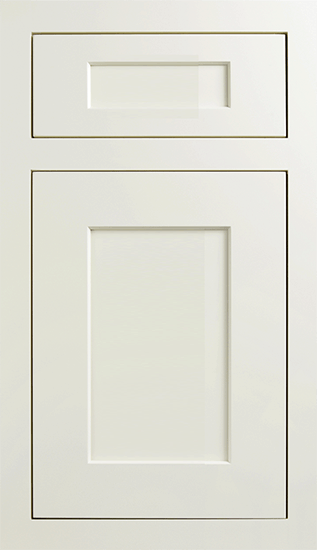
Kohler Whitehaven Sink
Under-mount Self-Trimming single-bowl kitchen sink with tall apron
Kohler Parq faucet
Parq three-hole deck-mount bridge kitchen sink faucet with 9″ gooseneck, matching finish side spray and tri handles
