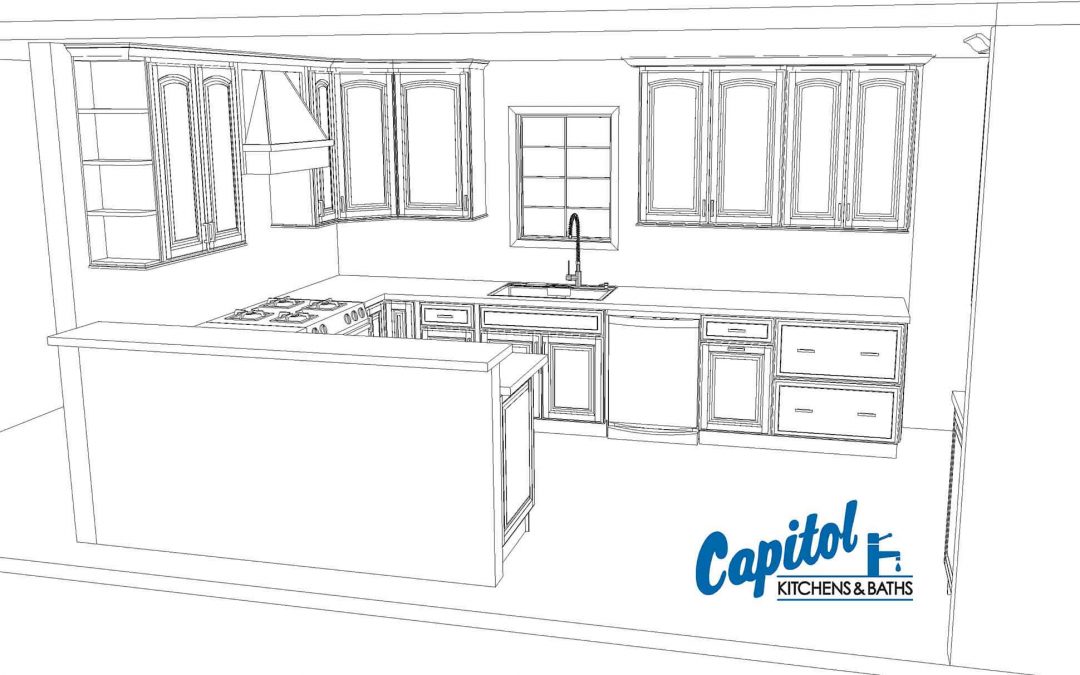SO YOU’VE DECIDED TO REMODEL YOUR KITCHEN
Taking accurate measurements is a critical step in kitchen remodeling. Here is a simple kitchen measuring guide, outlining the tools you’ll need, step-by-step instructions on how to measure a kitchen for remodel and some valuable tips.
Measuring kitchen for remodel must-haves:
- A 25’ long tape measure
- Pad of paper, preferably grid paper (or a kitchen measurements worksheet)
- Pencil or pen, and another writing instrument in another color or a highlighter
- An extra set of hands (for assistance)
- Camera (or smartphone)
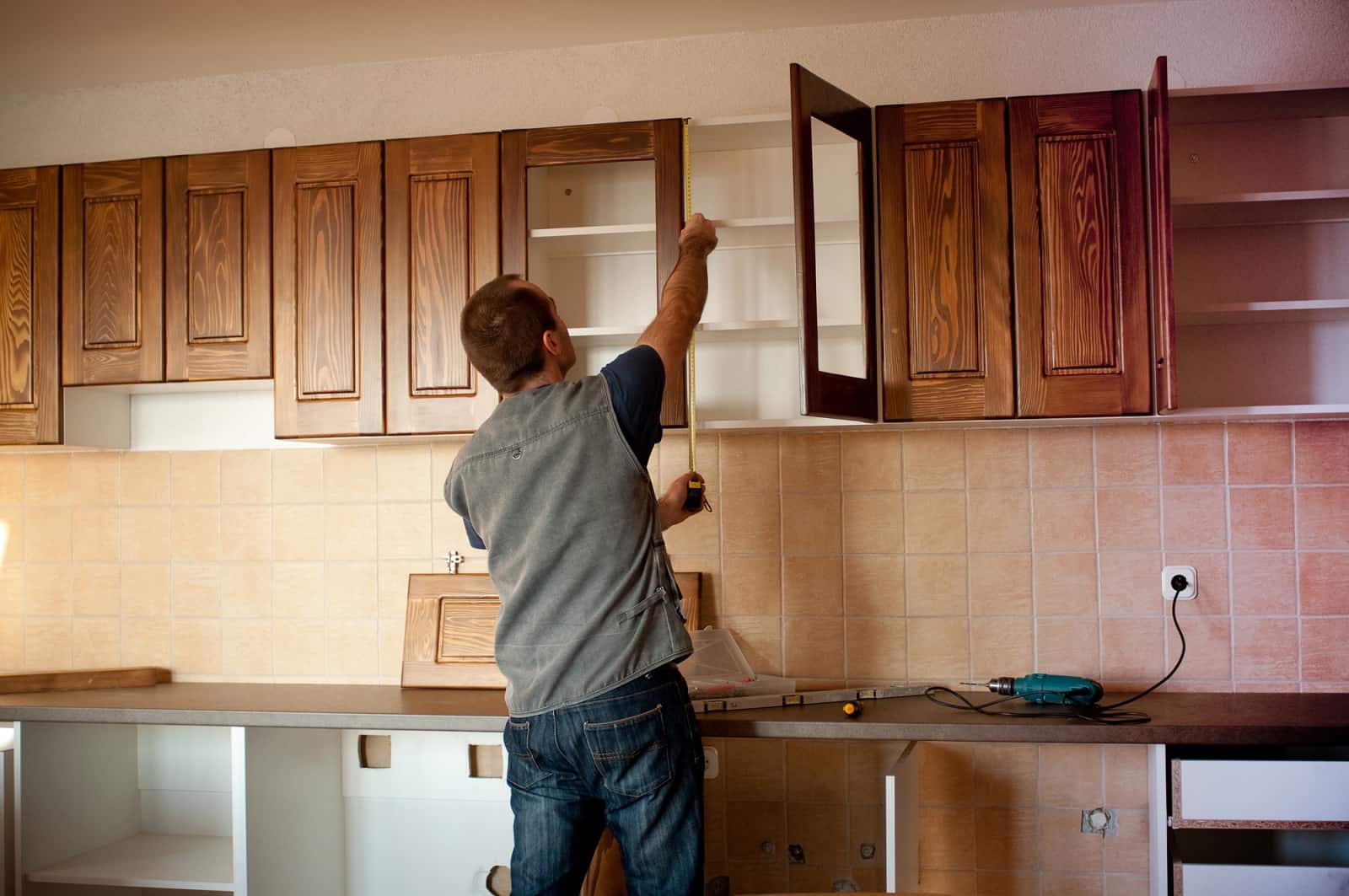
1. Draw an outline of your kitchen
Sketch your kitchen’s outline or floor plan. A floor plan is a simple bird’s-eye view diagram of your kitchen. You don’t have to make it a work of art; a rough outline will do. At this point, the visual aspect is only a gauge, nothing more. What’s crucial here is to take note of your kitchen’s walls and main structural features, as they will help when you write down the measurements later.
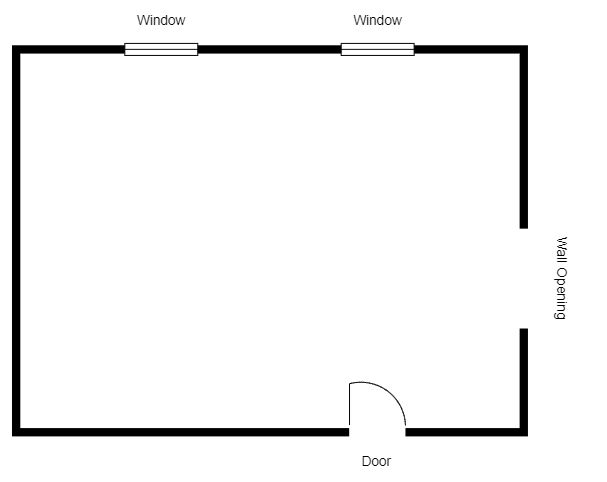
Rough Kitchen Floor Plan
Source: Deslaurier
Label each wall and all critical areas in your kitchen with a name or a number for easier reference. For better documentation, you may take closer shots of the walls detailing any obstructions. This first step will help your designer visualize the overall look of your kitchen.
2. Locate and take note of your kitchen’s structural details
What structural details should you take note of?
I. Locate openings and obstructions. Mark the general location of your kitchen’s door positions (and the direction in which the door opens–in or out), windows, alcoves, and other obstructions like radiators or structural posts.
II. Locate kitchen appliances. Mark the general location of your sink and range. Include the position of any fixtures or appliances that will stay in the same place.
III. Locate all existing plumbing, and any electrical and lighting centerlines on all walls including:
- Plumbing
- Range hook-up
- Heating/Air vents
- Light switches
- Electrical outlets
- Lighting fixtures
- Phone jacks
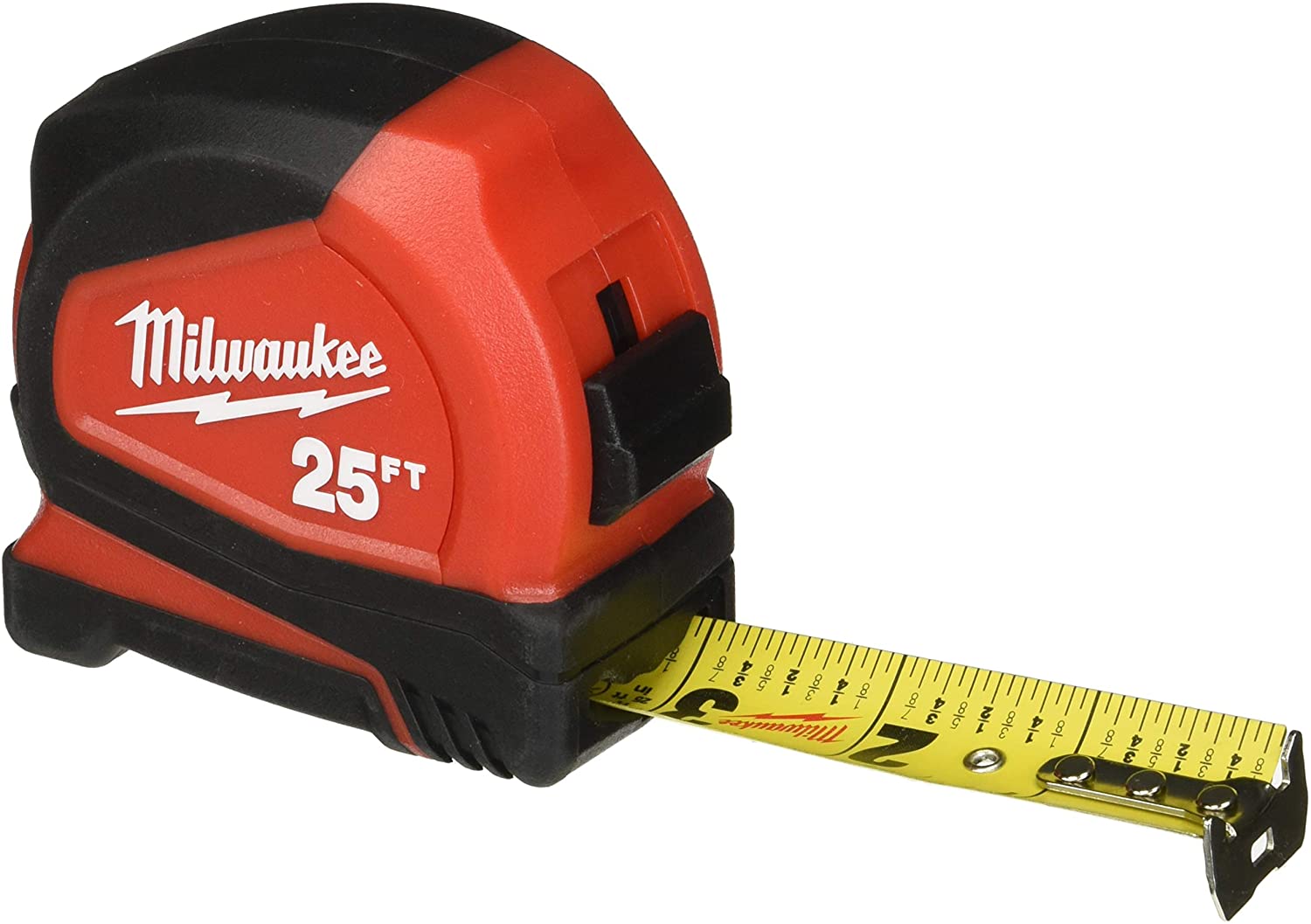
Milwaukee Tape Measure
Source: Capitol District Supply
3. Get your measuring tape and start measuring
With the kitchen outline, it’s okay to not have it drawn perfectly. But when it comes to measurements, accuracy is vital. Kitchen remodel mistakes made now could prove costly later on.
Have a system when taking measurements. For instance, you may pick a starting point and then measure clockwise. Measure one section after another. Make sure to jot down the measurements onto your outline as you proceed.
Doing so will ensure that you don’t miss anything and that everything is clearly defined. To avoid any daft mistakes and to double-check your measurements, it’s worth doing the process twice.
How to measure each section of your kitchen:
I. Measure the full width of each kitchen wall from corner to corner. Jot down the measurements (in inches) on your outline. If you find a wall is too long to measure, you can split it up into easier sections. Measure it from either direction against a fixed point (such as an electrical outlet).
II. Measure and note the ceiling height as well. If you have soffits, the part of the ceiling that drops down to meet the top of your upper cabinets, then measure both floor-to-ceiling and floor-to-soffit.
III. Measure and note the location of obstacles along each wall (including doors, windows and pipe chases). Always include window casings and door trims in your measurements. Record their height, width and depth from the outside edge of the trim on one side to the outside edge of trim on the other.
IV. Record measurements of any appliances and fixtures that will stay and won’t be altered.
V. Check corner ‘squareness’ at the floor, base and wall cabinet levels to determine if you will have any issues during installation. Read HERE to check the corner squareness of your room.
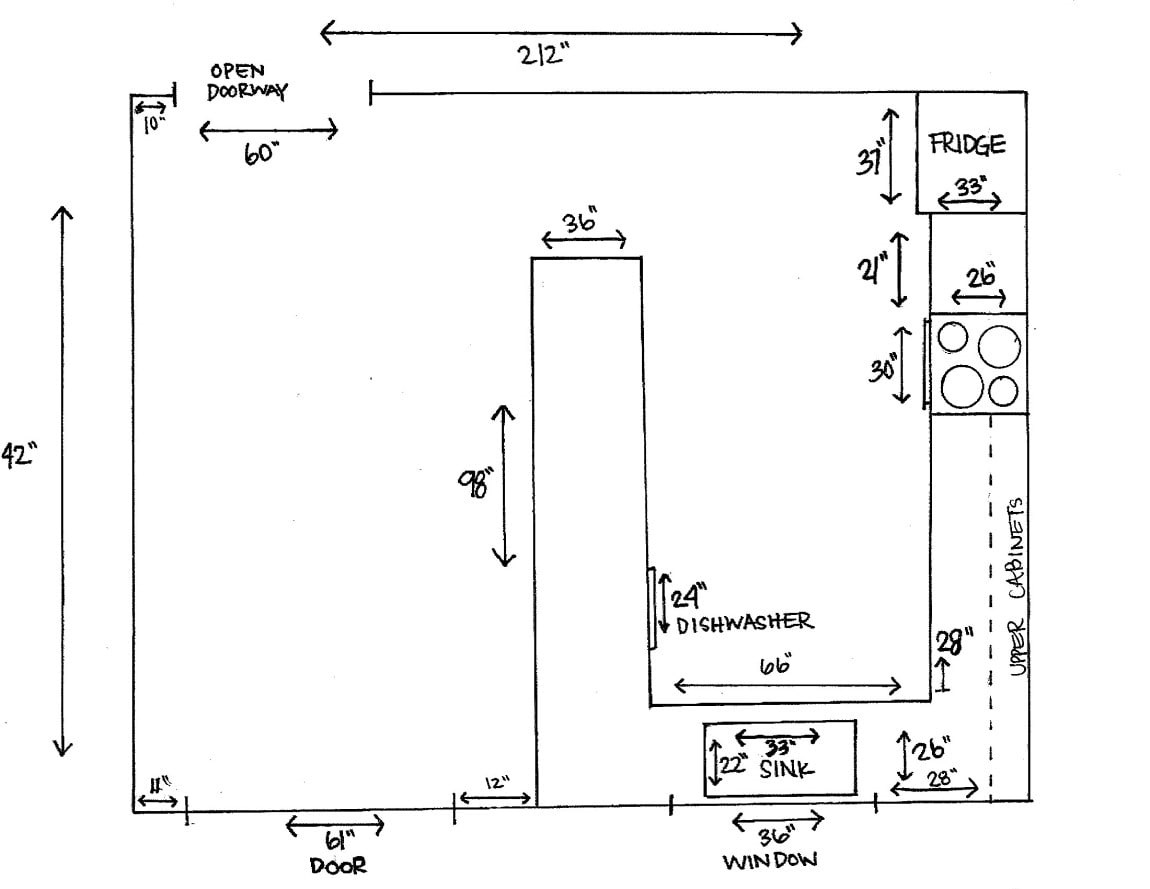
Sample Kitchen Outline
Other Valuable Tips on How to Measure a Kitchen for Remodel
- If you’re not sure about all the details of your kitchen, don’t worry. Measure first what’s externally visible and then communicate with the designer the details you’re uncertain of later.
- Make sure to relay information to your designer about any fixture you want to relocate during the renovation too.
- Have a trusted electrician check the electrical service panel conditions to ensure it can handle any change of appliances you will be making in the kitchen.
- If attic or basement walls will be affected by the renovation, make sure any plumbing or venting changes are verified by a professional.
Accurate measurement is the key to building a cost-efficient kitchen
No matter how beautiful your fixtures and appliances may be, if they don’t fit in your kitchen, they’re useless. Being off by even as little as an inch can cause real problems and frustration in the implementation stage.
Start your kitchen remodeling process by taking accurate measurements. While you’re at it, make sure you’re guided by home improvement professionals in every step of the way.
Kitchen remodel mistakes now could prove costly later.
Save yourself from unnecessary costs and stress from kitchen remodeling.
Collaborate with our Kitchen Designers today!

