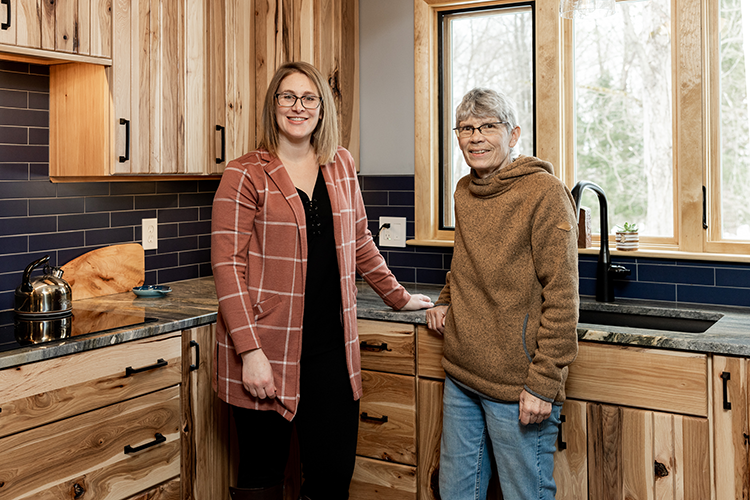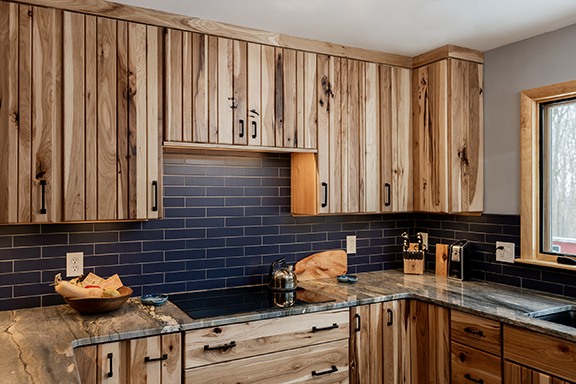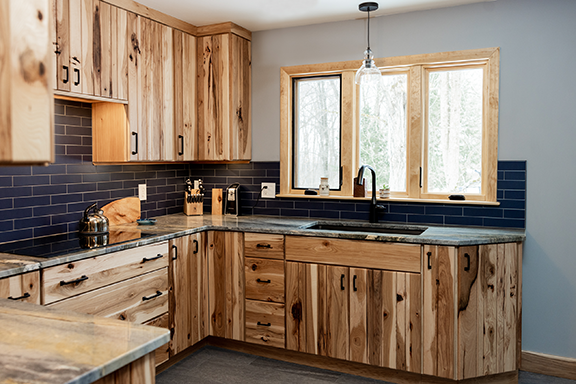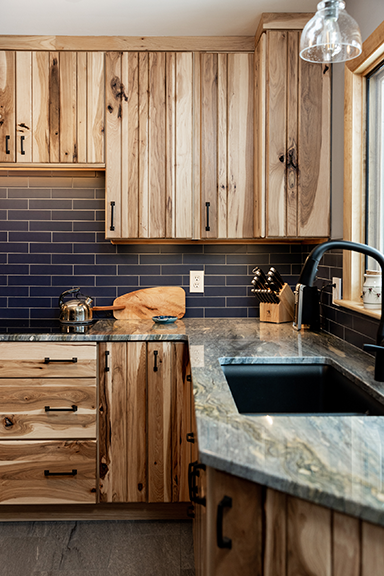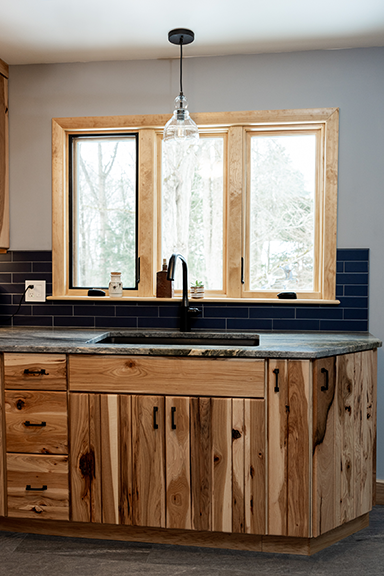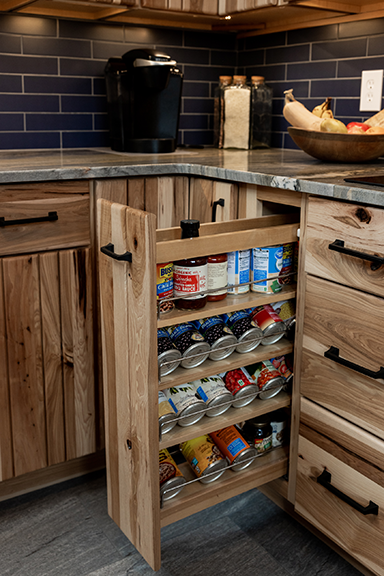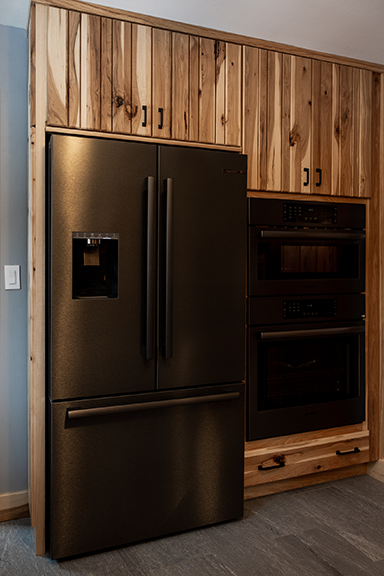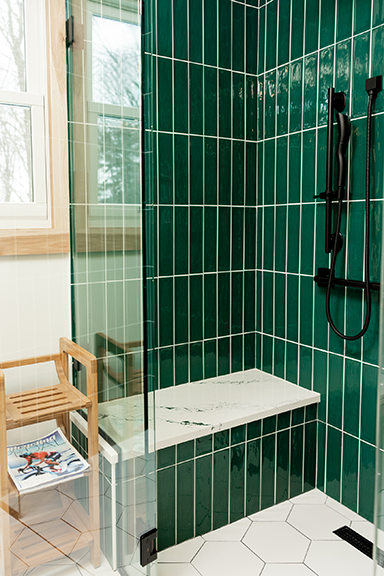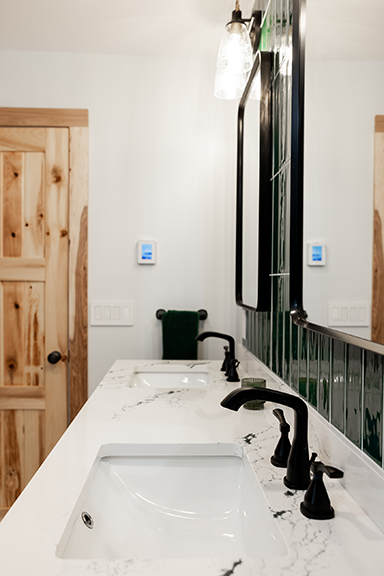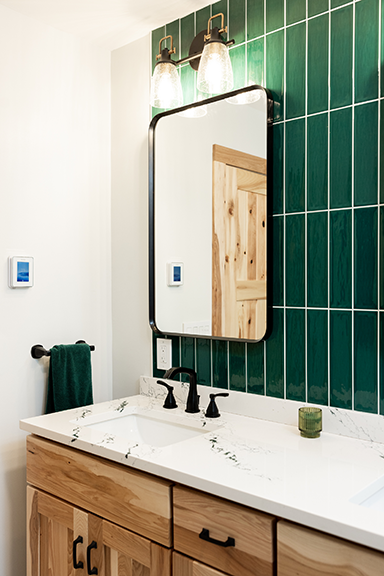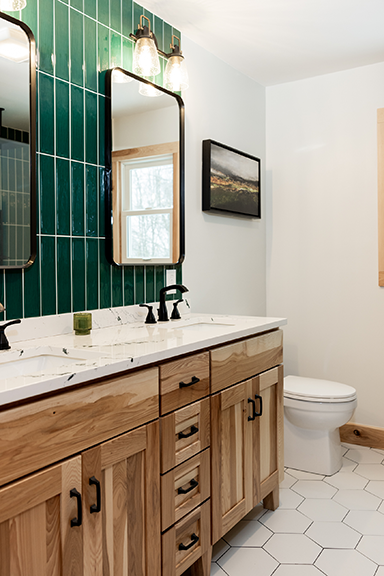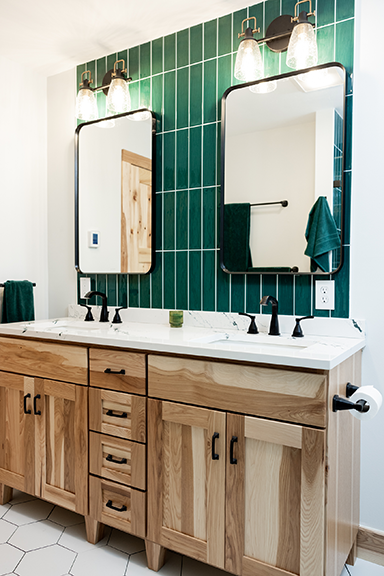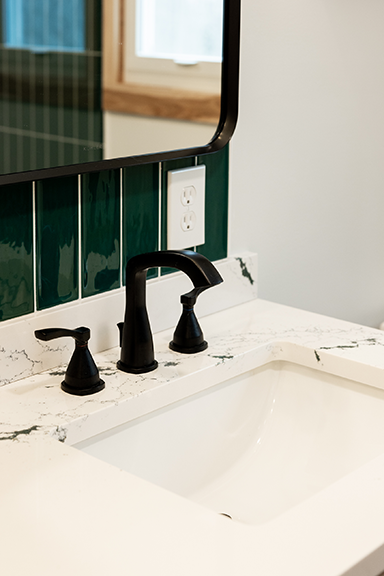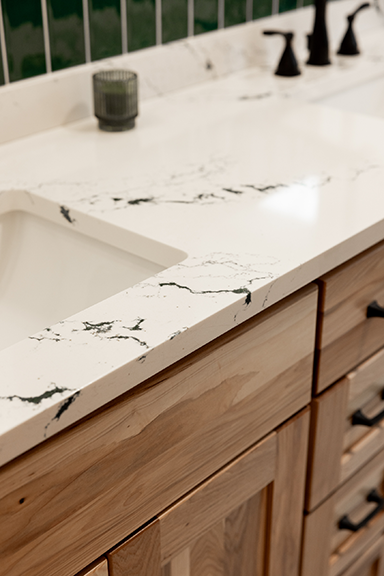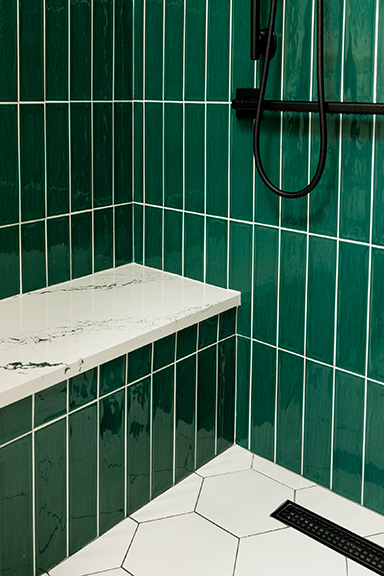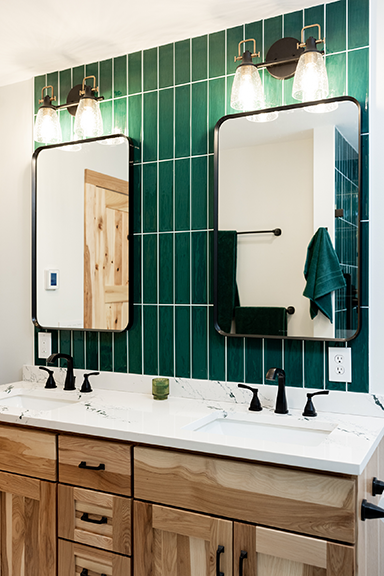Their Story
Once I purchased the house I began working with Adrienne. This was now the house where I would age in place. She carefully listened to what I wanted in design and functionality. The kitchen was small and had dead spaces in cabinets and on countertops. She came up with a couple of different designs to provide more countertops and cabinet space without busting down walls. Where I saw limitations she saw opportunities and made appropriate and practical suggestions. She allowed me to go through the design process at a pace I was comfortable with but also kept me aware of supply and manufacturing timelines so that when construction began everything was available and ready to go.
I was nervous about the design, the style and the process. I was nervous about the contractor. But Adrienne was reassuring and had a great relationship with the contractor so communications during the remodeling never got lost or misleading.
The entire process went smoothly. Whenever there was a hiccup, Adrienne got on top of the situation and resolved it quickly. She was clear about what was my responsibility when I sourced something on my own – toilet, cabinet hardware, kitchen countertop, tile.
I had a clear expectation of what I wanted in the kitchen and bath design. If there was something I had not considered she knew how to ask the right questions to help me have a more realistic expectation. We discussed the pros and cons.
The results couldn’t have been better. I love how both projects came out and believe that the new, honors the old, in the house my parents built.”
Gallery of Photos
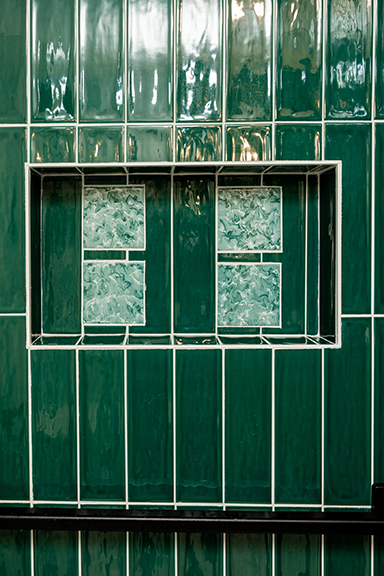
1950s Tile
“I wanted to respect the heritage, history and memories of the house where I grew up and my father built over 60 years ago. Tearing out the kitchen my mother loved and where she cooked many large family meals was emotional. The bathroom was dated with mid-1950s tile. It was so old that the retro color – turquoise – was almost back in style. It reflected the craftsmanship of my father.
____________________________________________________________
Product Spotlight
It’s all in the details
____________________________________________________________
KITCHEN CABINET HIGHLIGHTS

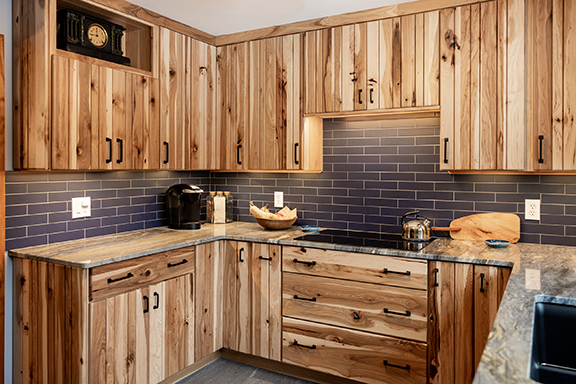
Natural Rustic Hickory Plank Style
(has since been discontinued)
BATH VANITY HIGHLIGHTS

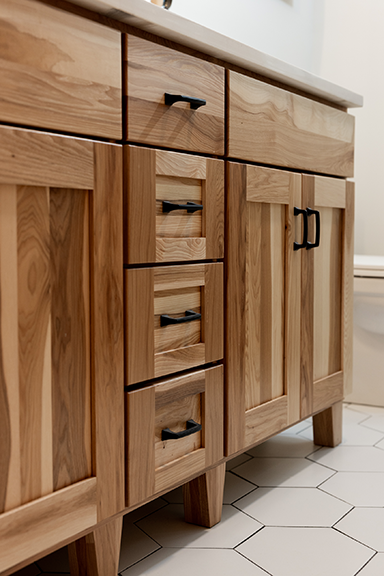
Osage Natural Hickory
MORE KITCHEN AND BATH HIGHLIGHTS

Warmup Floor Radiant Heat
In both the kitchen and the bath.

Cairn® Kitchen Sink
33-1/2″ undermount double-bowl kitchen sink
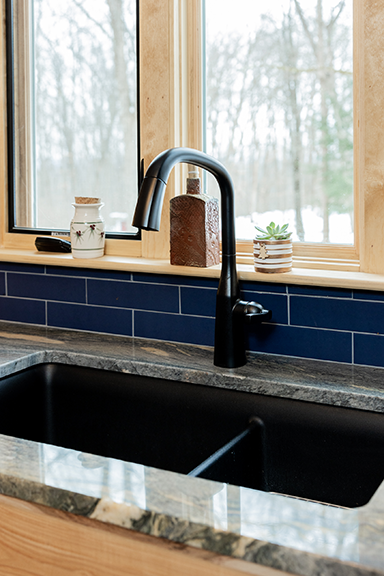

PHS Lighting
Custom under cabinet lighting in the kitchen
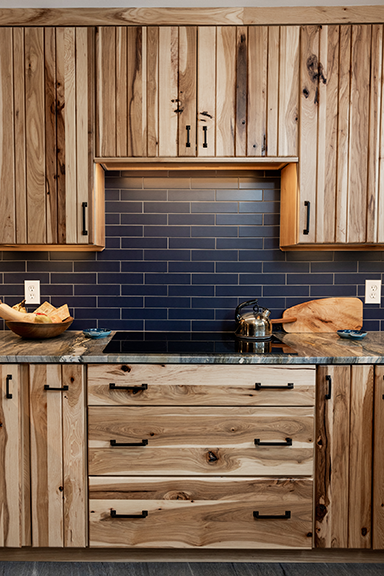

Stryke® Faucets
Kitchen faucet and matte black bath faucet and accessories.


