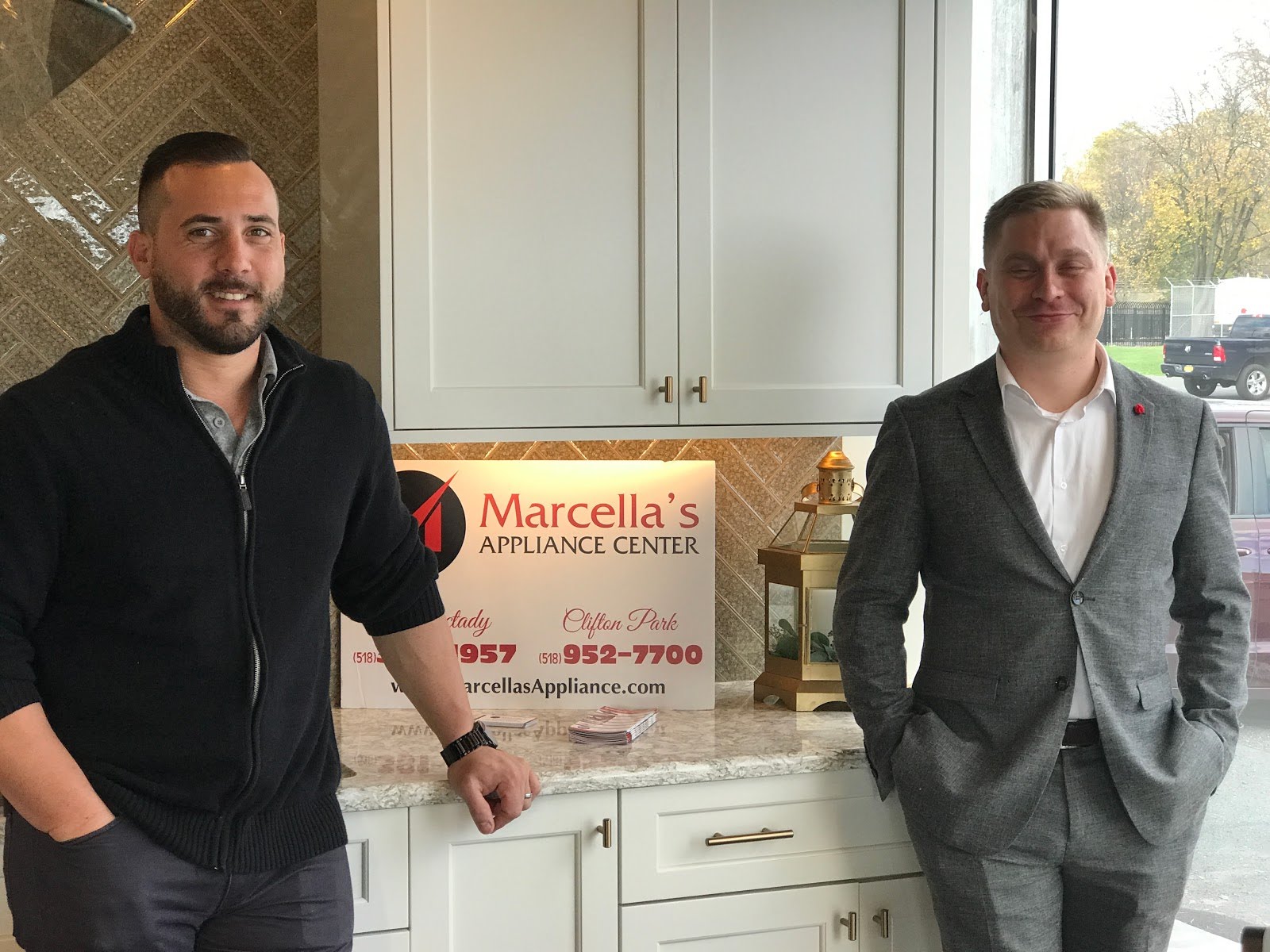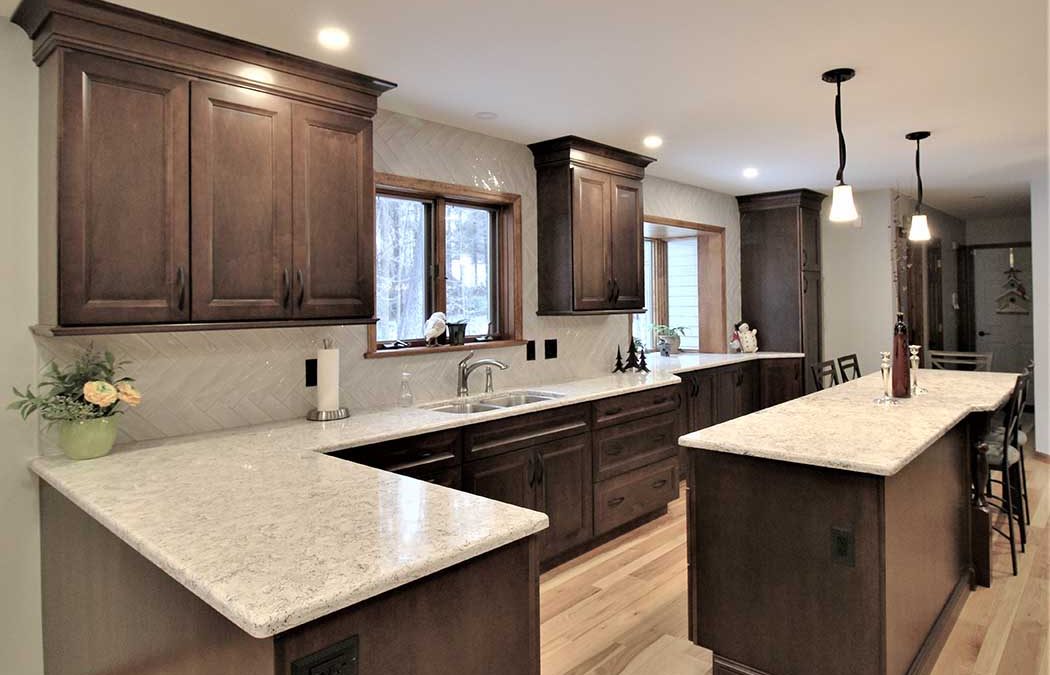Inside Look
Lacey talks about the kitchen remodel process.
In this open concept kitchen remodel, Capitol designer Lacey helped these homeowners remodel their old kitchen and create the space of their dreams. The client, Mary, came to Lacey based on a recommendation from a previous client. Mary wanted to open up the space and incorporate the unused dining room into the kitchen for entertaining and large gatherings and really exploit the natural light in the back of the house.
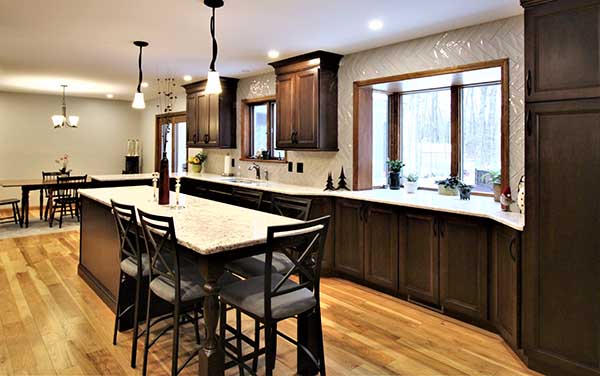
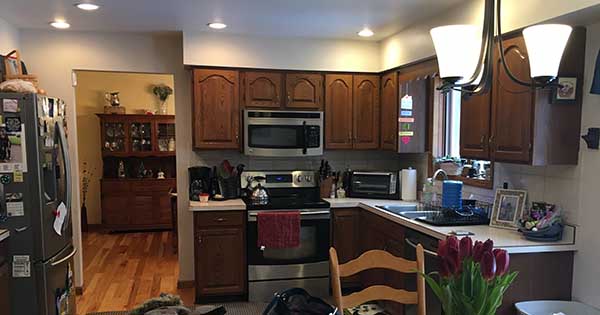
Before: The kitchen was dark and cramped.
The design includes multiple seating areas and storage solutions designed for a busy household. Lacey created separate zones within the open layout. The kitchen now makes the most of its footprint by incorporating a beautiful, oversized island with seating for five.
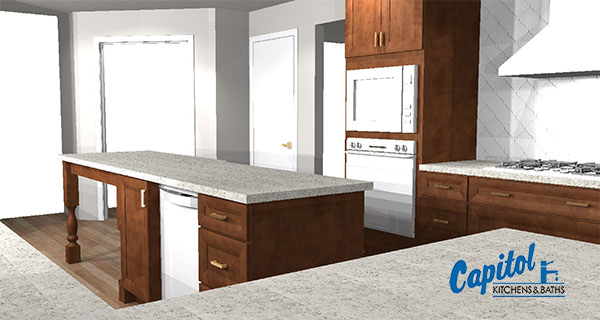
A great kitchen designer brings your ideas to life. They transform your space and the way you use it. That’s why a Capitol designer uses state of the art design software so that you can see your dreams in 3D… at no charge to you. Providing design services is part of our goal to make kitchen remodels easier and better. Are you ready to start your kitchen remodel? Let Lacey help you design your dreams.
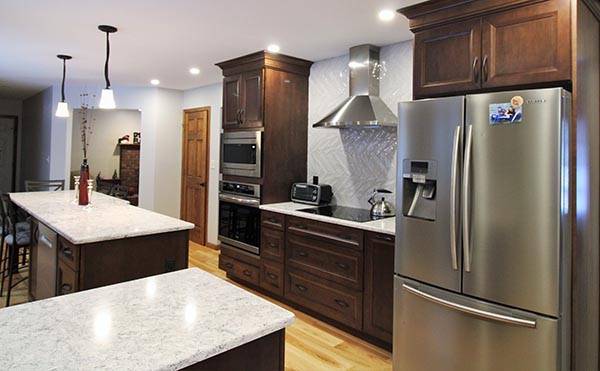
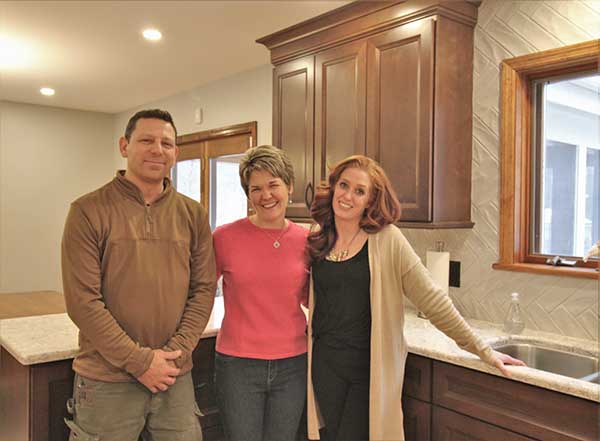
Above: Contractor Andrew Hirschklau with Mary and Lacey.

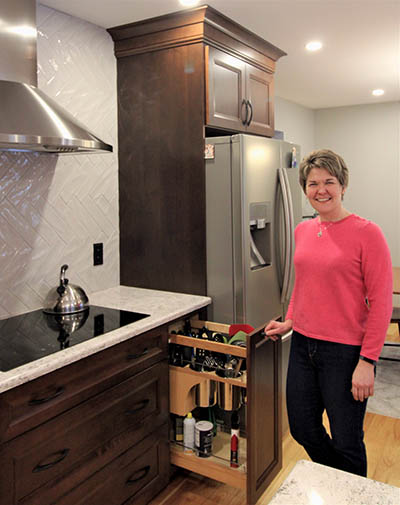
Storage Solutions – Lacey incorporated a utensil pull out cabinet with a knife block, tiered cutlery drawer, corner drawers, and roll trays in the pantry to help this family stay organized.
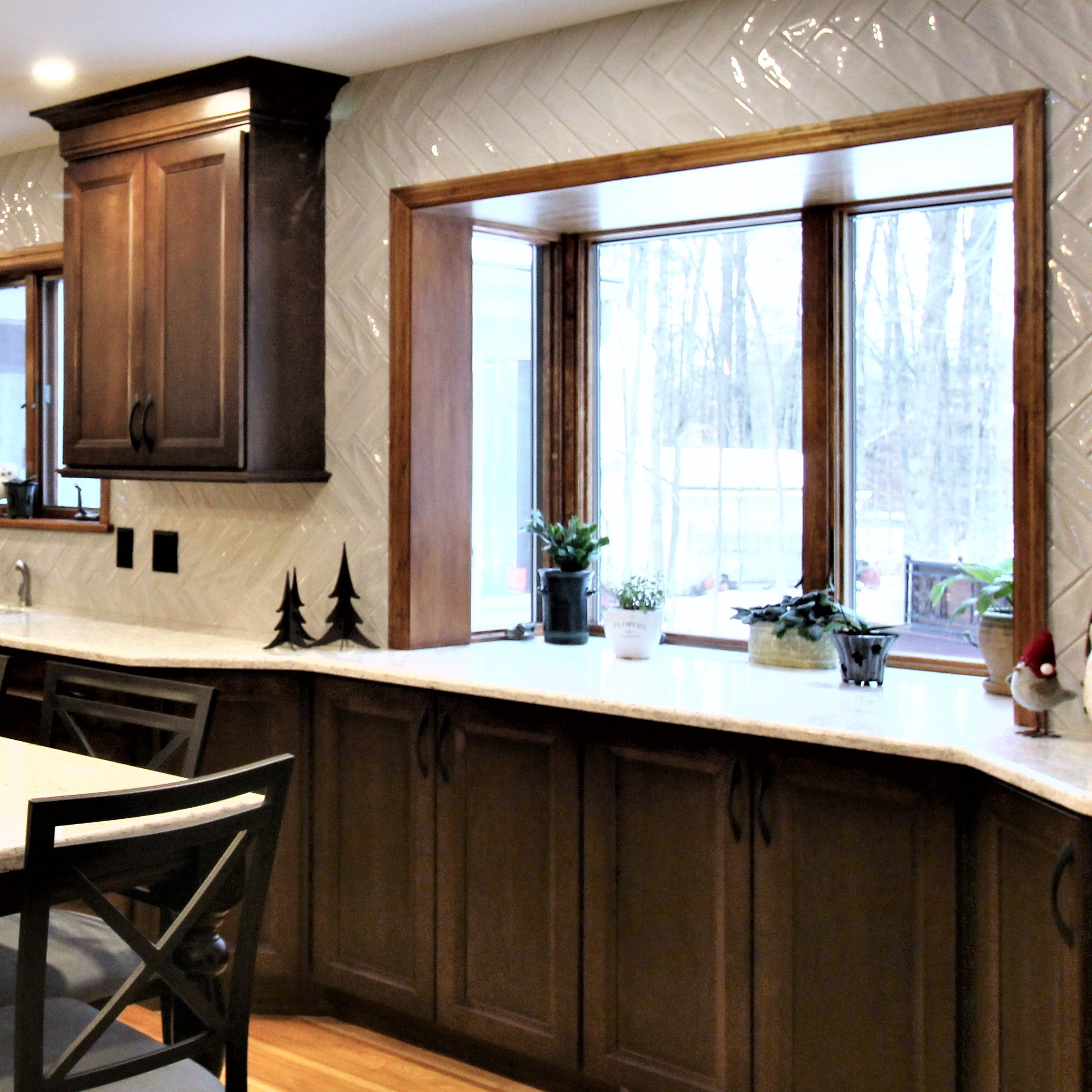
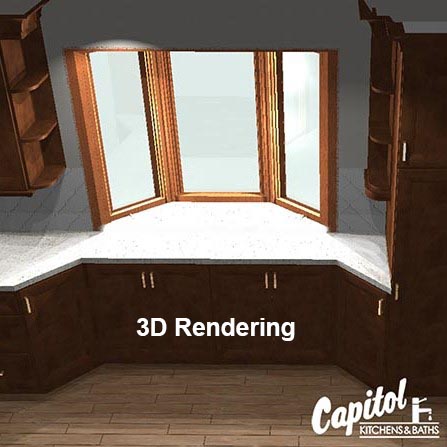
“Mary wanted to incorporate a green space in her kitchen that took advantage of the natural light. We updated the window into a box bay to allow as much natural light in as possible. I suggested that we run the Cambria Quartz countertop into the window to make it easier to keep clean since she planned on putting plants in that space.”
-Lacey Fisher, Kitchen and Bath Designer
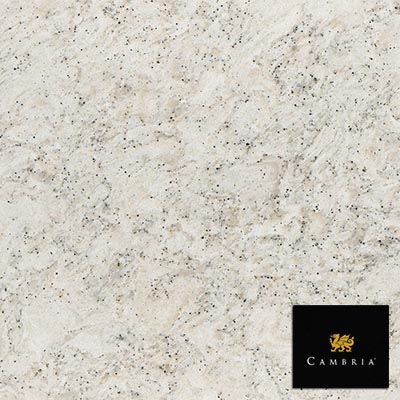
Pendle Hill | Cambria Quartz
Meet the designer: Lacey
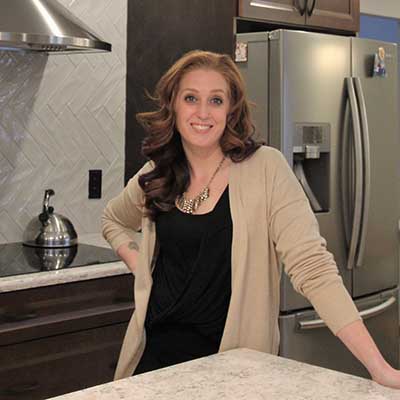
Like what you see? Let Lacey help you with your next remodel project. Start by filling out the contact form and download our Planning Guide.
Base Mixer Cabinet
Tired of lugging that heavy mixer from cabinet to countertop? Lift no more with a Kemper base mixer cabinet that brings it right to the height you need, and stores it away after.
If you’re thinking about new cabinets, consider the host of customizable solutions offered by Kemper Cabinetry. Aside from taller upper cabinets, options like concealed storage racks and pull-out or swing-out shelves maximize storage space behind tidily closed doors.
Remember: The less cluttered the kitchen, the larger it will feel.
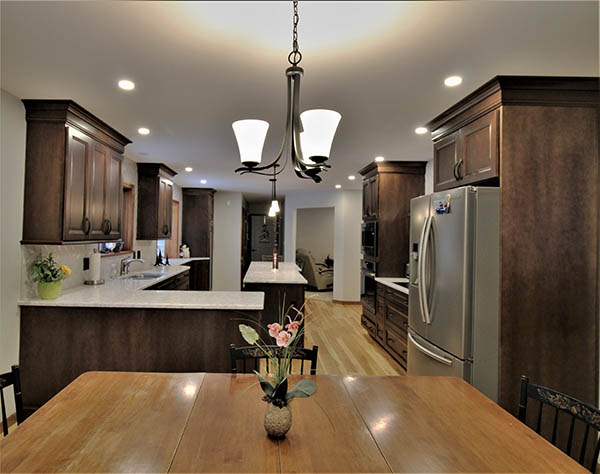
The modern lines and flexibility of Butler style cabinets exemplify the ultra-popular transitional cabinet door style. This flat panel cabinet door is beautiful on its own or when paired with its partner, raised panel cabinet style, Davis.
Pro tip: when using existing flooring or wood trim, don’t try to match it, you can overwhelm the space making it overly monochromatic. Instead, try to draw out specific tones in the wood with complementing colors.
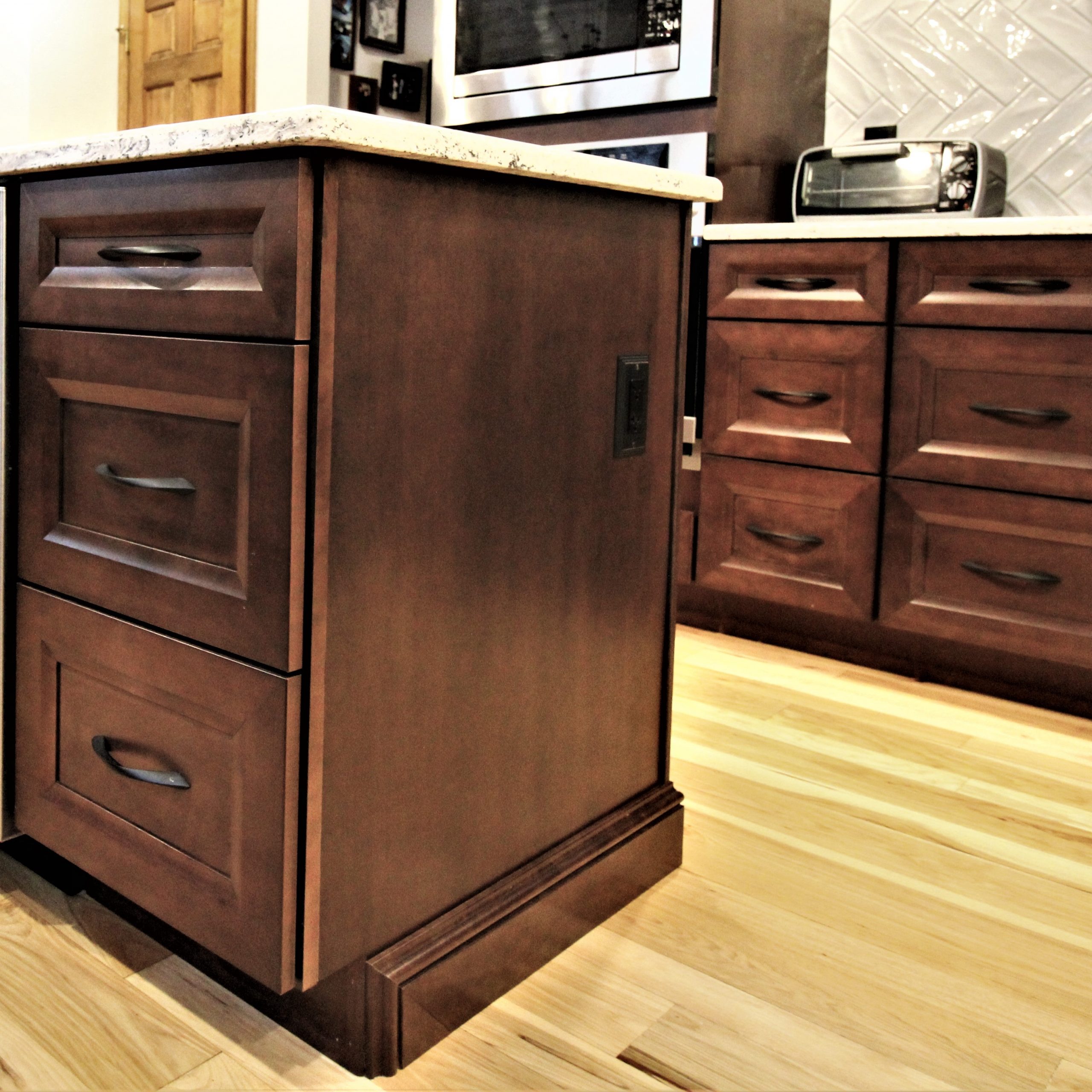
Products in this kitchen
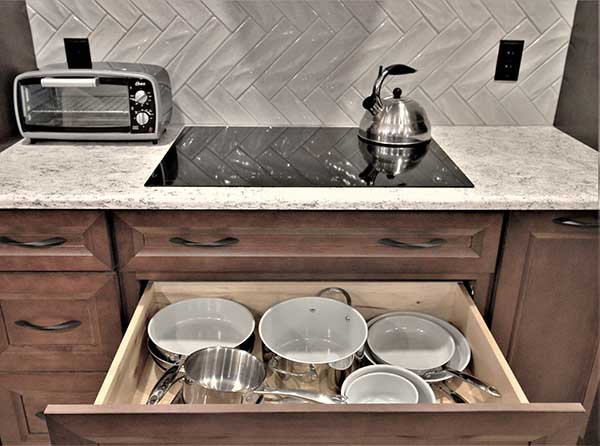
This open concept kitchen remodel still has lot of storage options. Above, drawer storage in the base cabinets makes finding the right pot easy.
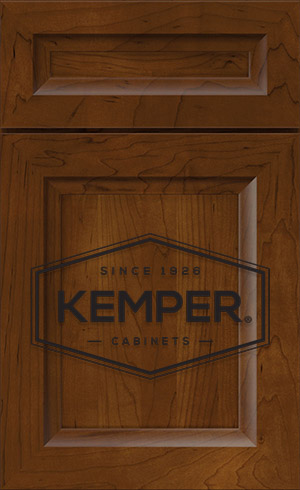
Kemper Choice in Maple
Material: Maple
Finish/Color: Tundra
Shape: 5 piece
Overlay: Full

Nouveau collection by Top Knobs
Top Knobs M1144 Twist Pull 5 1/16″ (C-C) – Flat Black from the Nouveau III Collection
Cambria Pendle Hill Quartz
Warm cream and beige clusters meander throughout Pendle Hill to create a mesmerizing effect accentuated with darker specks to attract additional interest.
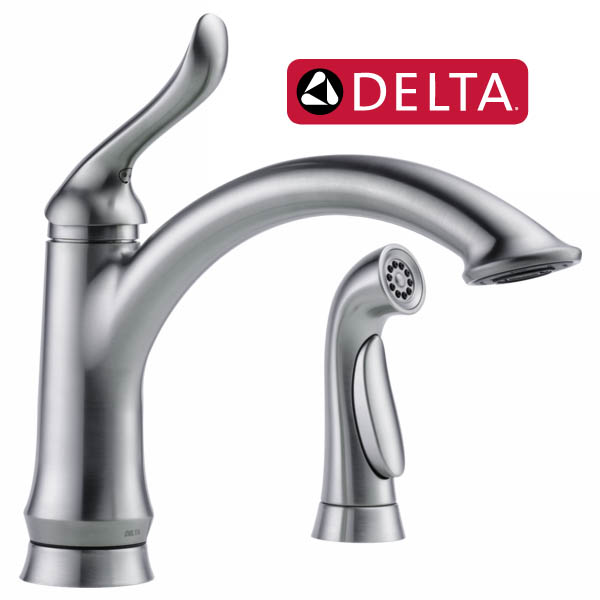
Delta Linden
Delta® faucets with DIAMOND™ Seal Technology perform like new for life with a patented design which reduces leak points, is less hassle to install and lasts twice as long as the industry standard.
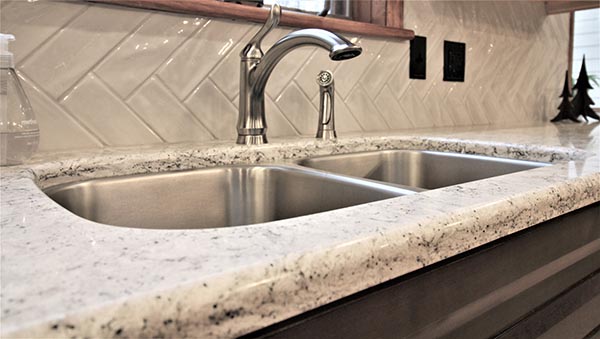
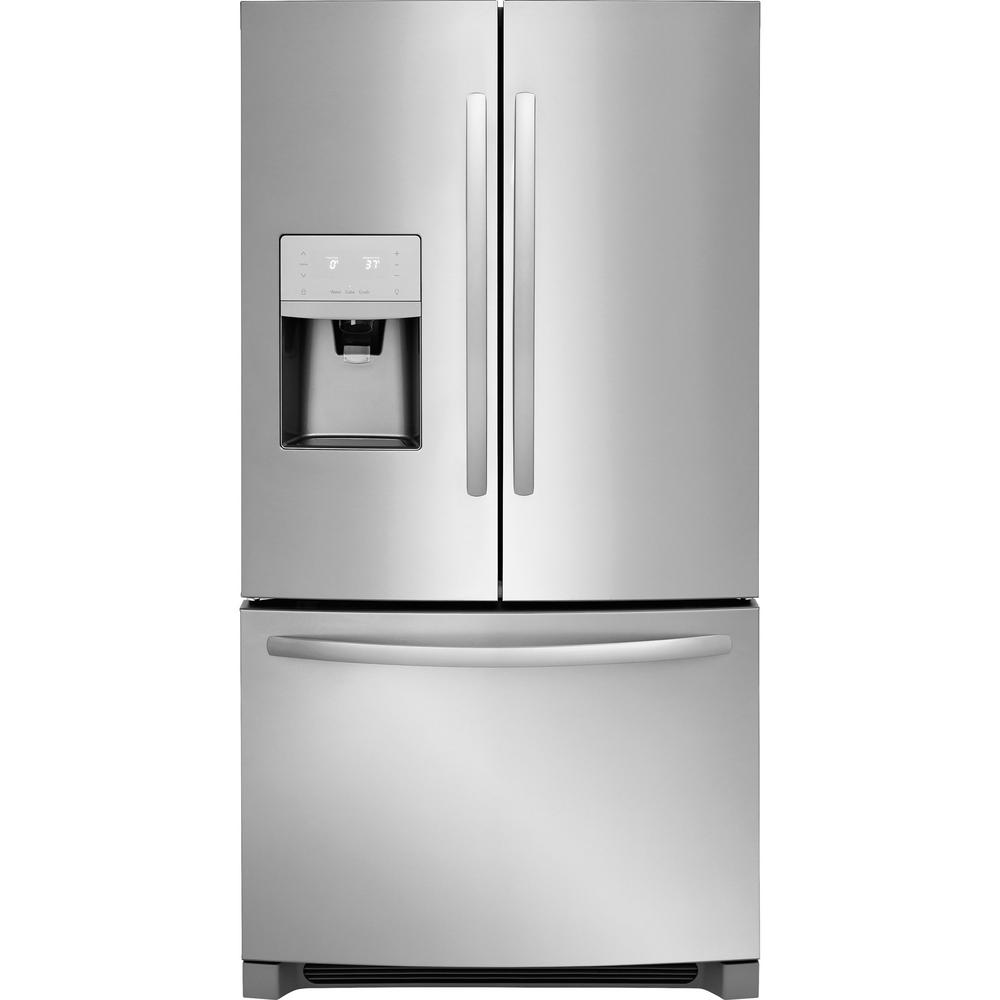
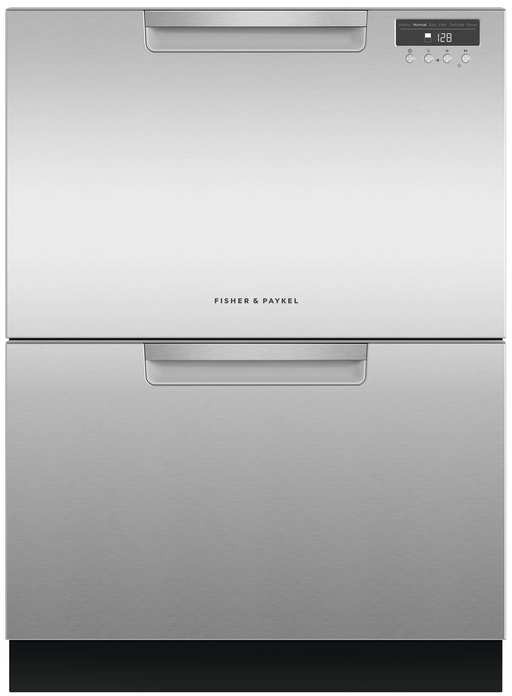
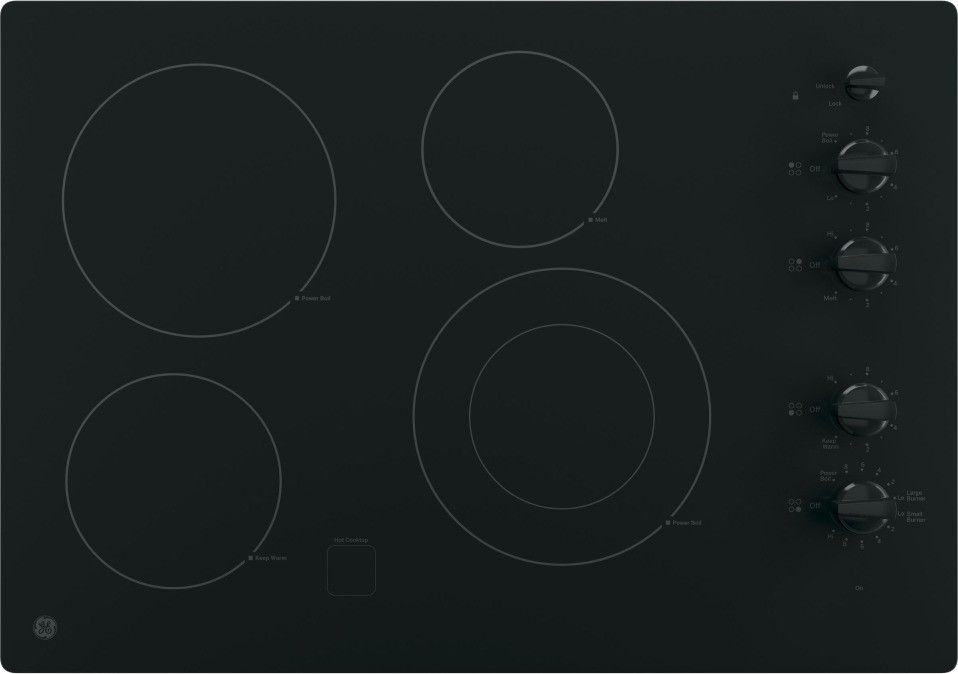
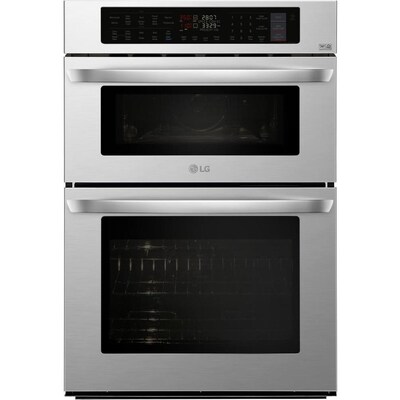
Kitchen Appliances
See something you like? We are proud to partner with Marcella’s Appliance Center, a family-owned appliance store with showrooms in Schenectady, NY and Clifton Park, NY.
When you go ask for Matthew Plaine or James Raguette.
