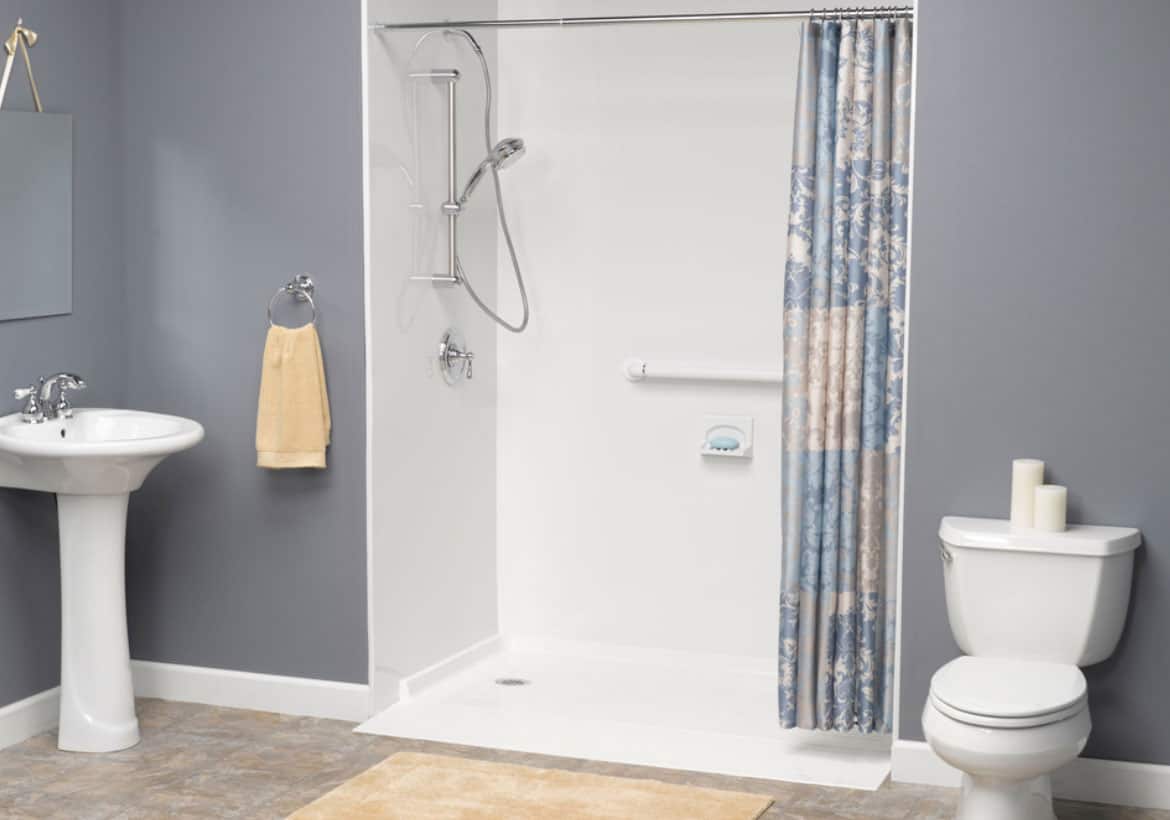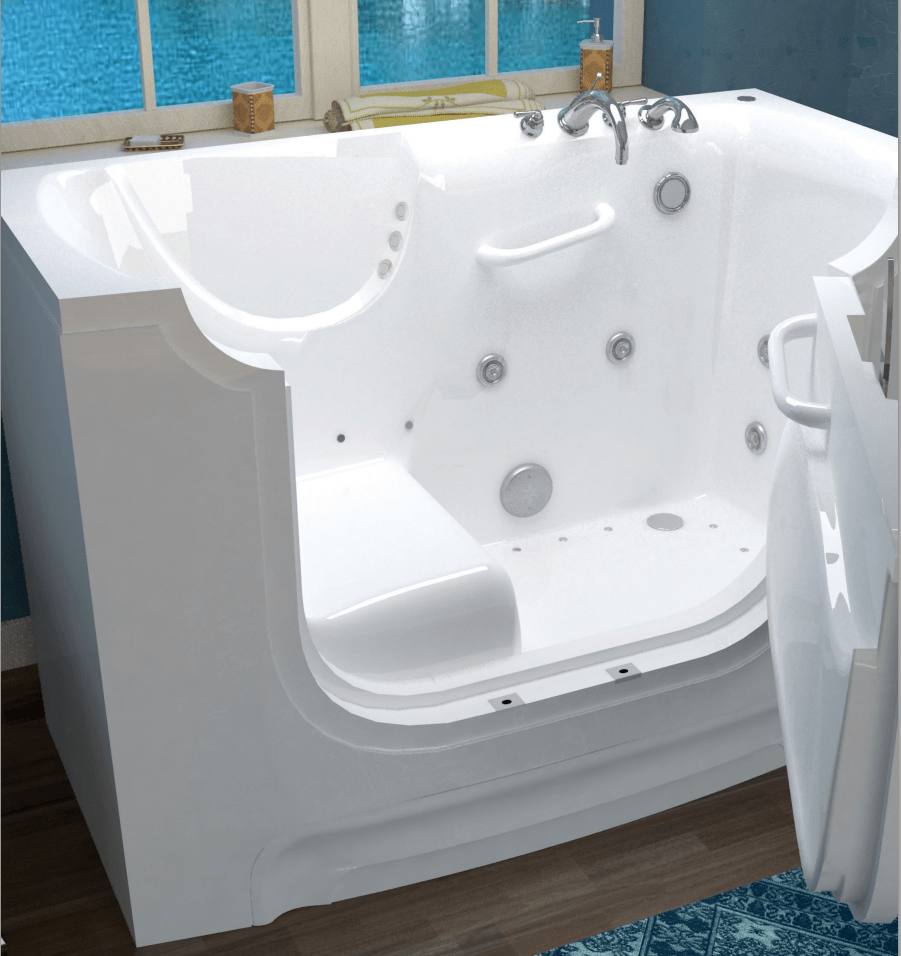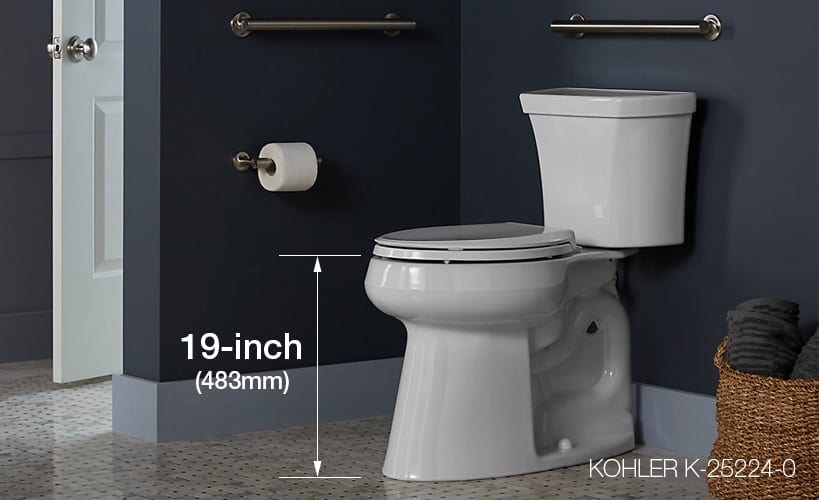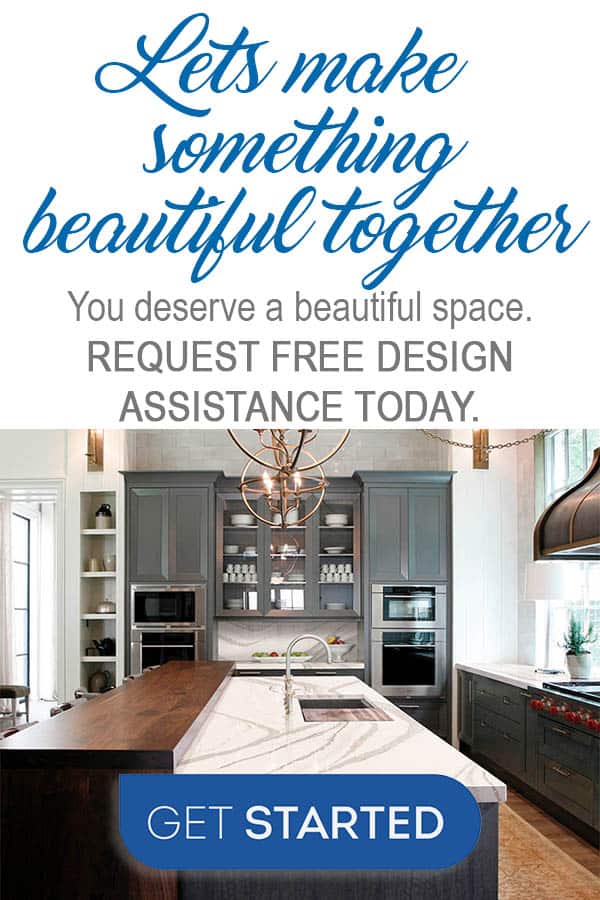Celebrate your independence every day, with full-access solutions for those who need a little more assistance.
There’s no reason most people can’t age in place if that’s what works for them. You can be one of them as long as you can have the kinds of facilities you need to be safe and comfortable in your home. With a little time and planning, you’ll have a bathroom you can enjoy for years to come, and one that you’ll be able to use with ease and safety as time goes on.
At least one full bathroom should be located on the main level of the home.

We design your dream.
We’ll help you define your dream space and we’ll keep you in the loop every step of the way. That’s just one of the many ways we put you first. We’ll also educate you every step of the way so that you can feel good about the decisions you’re making.
Walk-in Tub
Stepping in and out of the bathtub isn’t an issue for most younger people, but it may be riskier as you age. Lifting your foot up and over the tub edge, and the balance required to do that can become difficult in later years.
For a standard tub there are several things you can do to make it safer for an elderly person. Installing grab bars and shower seats, choosing a smooth material like acrylic for easy entrance and exit, and applying an anti-slip coating to the tub floor are three reasonably priced options

We design your dream.
For showers, the most accessible option is a roll-in shower. This is a shower stall that has a curb-less entrance and the door (or opening) is a minimum of 36 inches wide. This would allow access for a wheelchair at some point and gives those who walk into the shower plenty of room to maneuver.
Removable and Adjustable Shower Heads
You may also want to consider a removable shower head, so you can move it around and wash more easily. These shower heads have a hose that hooks into where the shower head would normally be, with the actual spray and adjustments are on the other end. Since you can move this around to where you need it and change the spray type and strength, it’s easier to wash and get clean while still being comfortable and safe. These are also easier to replace at a later date if necessary. They also aren’t generally expensive options, so they can be done on a budget as you work to remodel your space.

Our Portfolio
At Capitol Kitchens & Baths, we believe our experience speaks for itself and we hope you will enjoy browsing the photos in our portfolio. Find your inspiration here and let one of our expert designers DESIGN YOUR DREAM.


