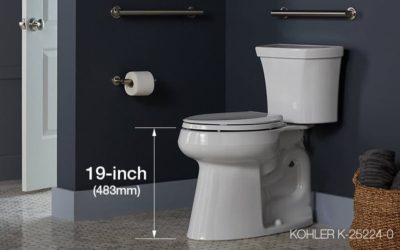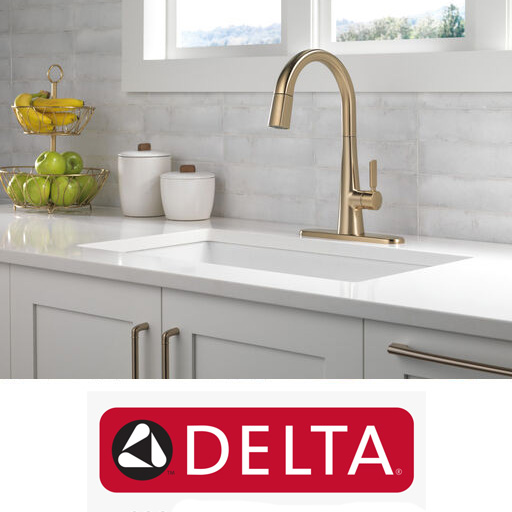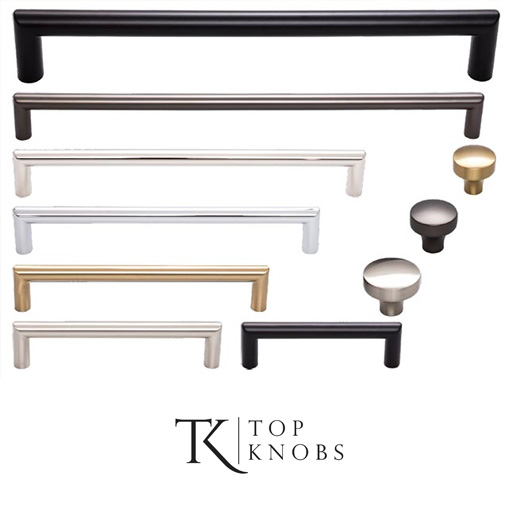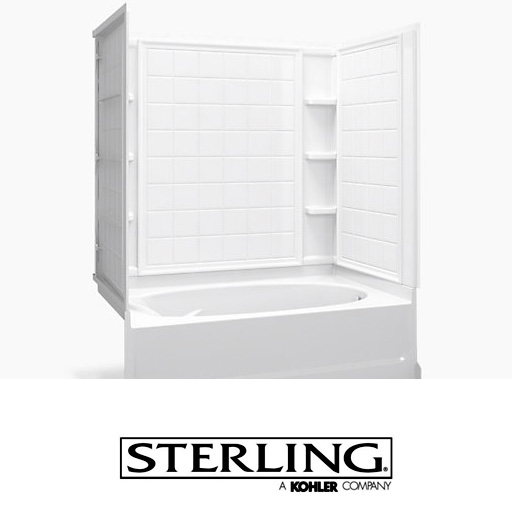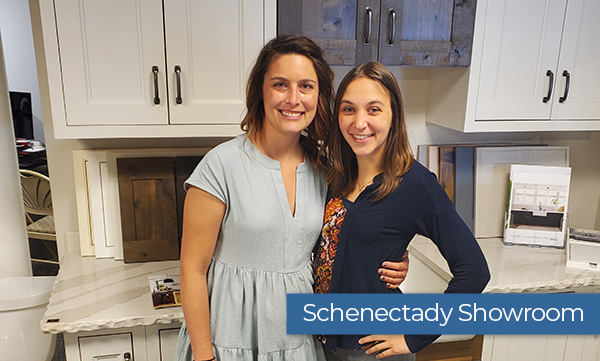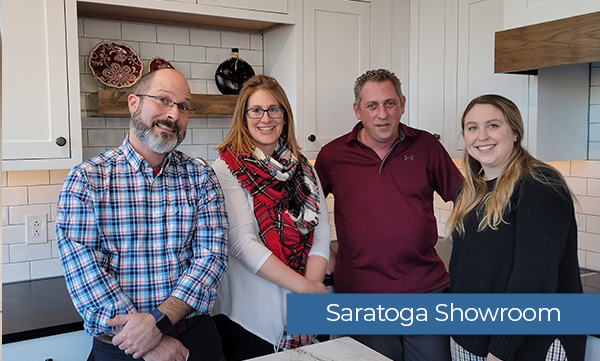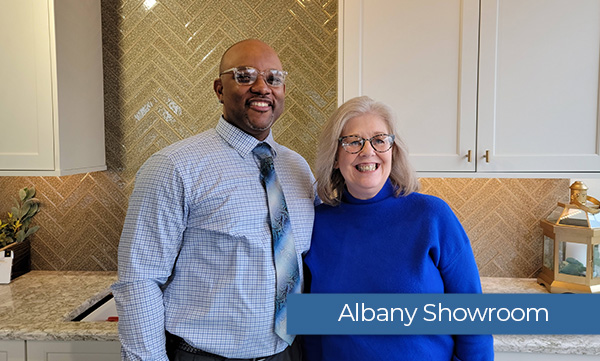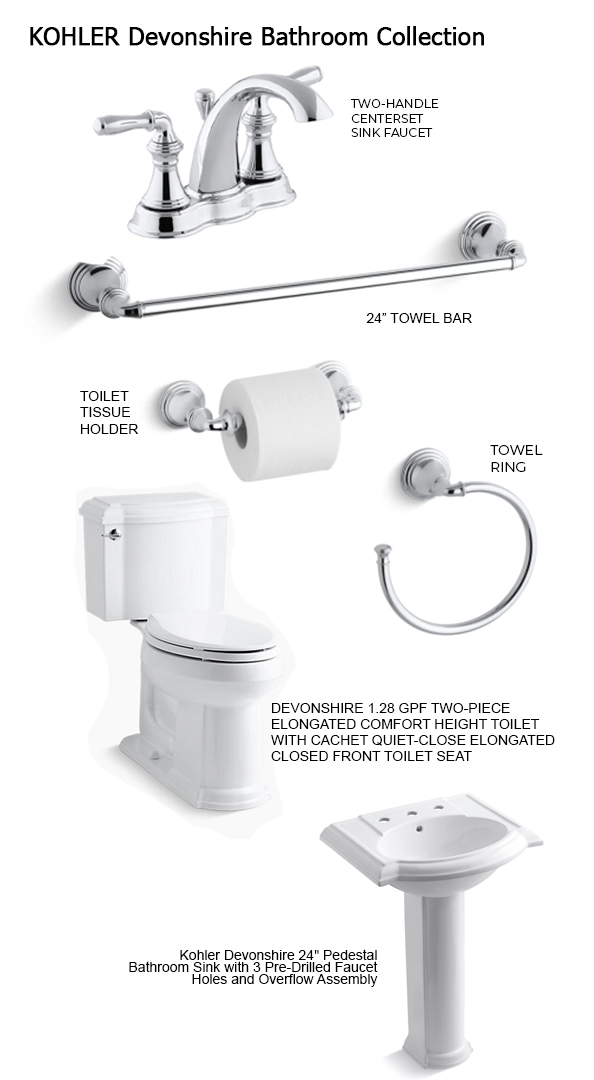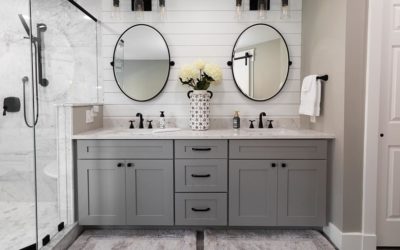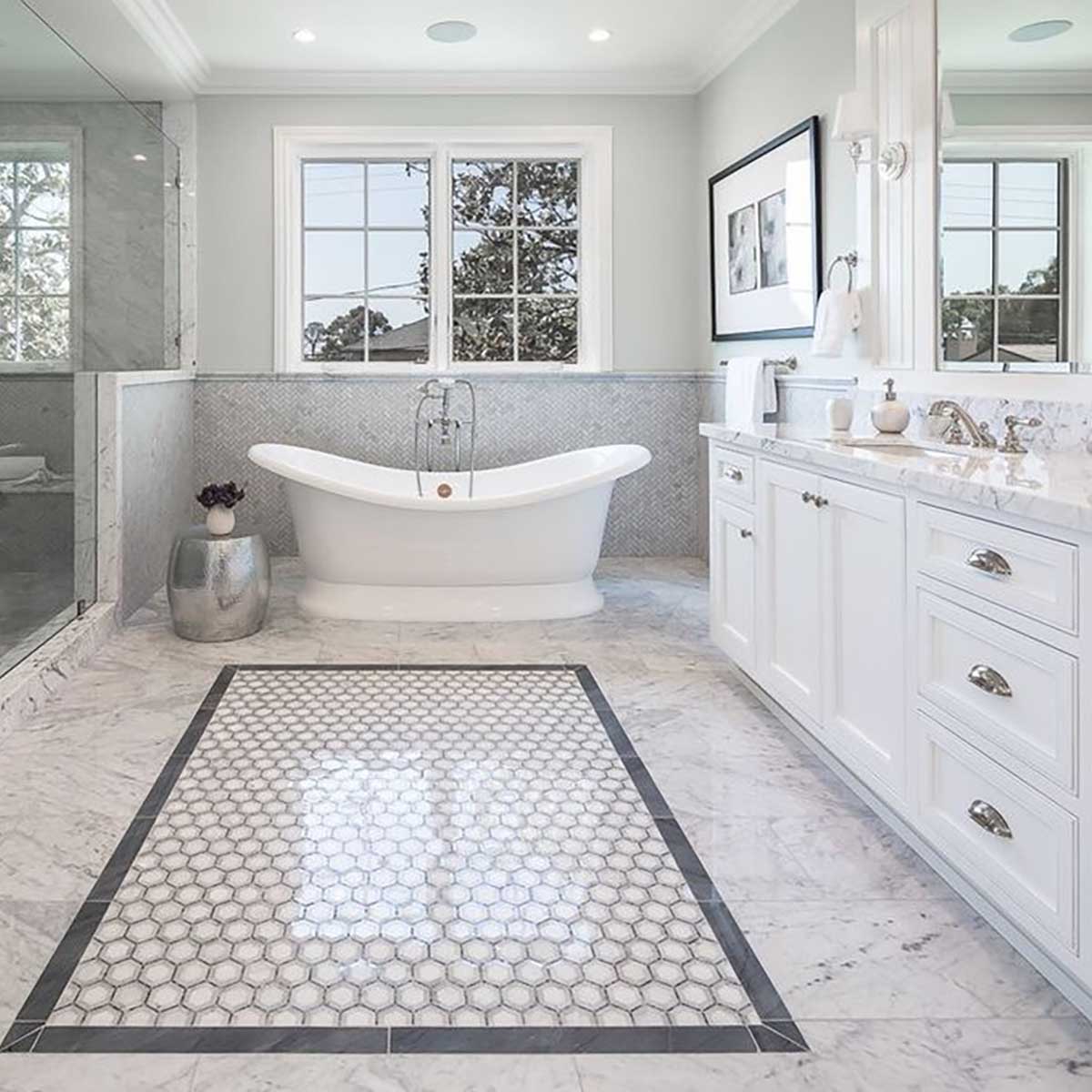
Remodeling your bathroom?
Create a sanctuary in your home.
The bathroom is often the first thing you visit in the morning and the last thing you visit before going to bed at night. It’s where you unwind after a long day at work by taking a nice warm bath.
Bathrooms are a great place to make a huge impact in your home. Even if you’re not ready for a serious renovation project, it may be worthwhile to budget for a mini-facelift.
We can help you bring out the most potential out of your bathroom, and make sure it meets your needs.
Ready to get started on your dream bathroom remodeling project?
how to plan a bathroom remodel
Bathroom Remodel Guide
We’ll help you get the kitchen you’ve always wanted at a price you can afford. These planning guides are filled with our advice and tips, from remodeling smarter to getting the best kitchen or bath—for less.
Gather Your Bathroom Remodel Ideas
- Browse bathroom portfolios online for inspiration.
- Schedule a showroom visit to see actual bathroom displays.
- Learn the basics and download Bathroom Planning Guide or Bathroom remodel checklist.
Know what to anticipate in the first bathroom design consultation.
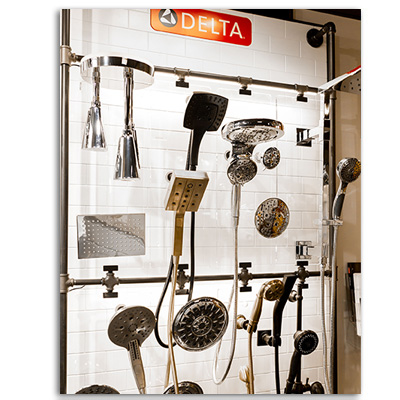
Visit A Showroom
Stop in at any of our kitchen and bath showrooms or request an in person showroom visit with one of our designers.
Bathroom Planning Guide
The planning guides are filled with our advice and tips, to remodeling smarter and getting the best bathroom for less.
ADA Compliant Bathroom: Your Guide to Aging in Place
As we age, maintaining independence in our homes becomes increasingly important. Simple tasks, such as stepping into a bathtub or gripping faucet handles, can become challenging. Fortunately, remodeling your bathroom with ADA (Americans with Disabilities Act)...
Featured Brands
Plan Your Bathroom Space
- Explore your shower options. Do you plan to place a tub or just a full shower?
- Choose the bathroom sink design (the size, material, color, brand and even the fixture)
- Decide which toilet design best suits the users.
Know what to anticipate in the first bathroom design consultation.
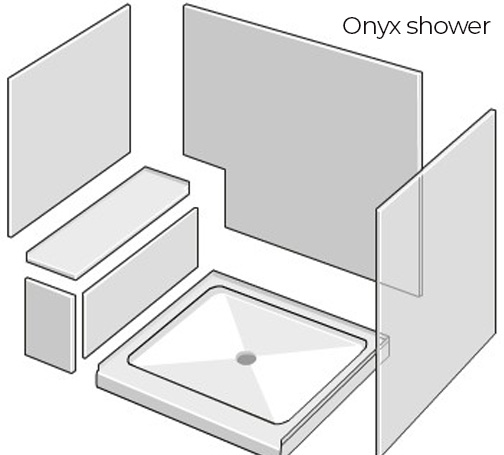
Shower Options
A big chunk of your bathroom will be the shower or tub. See which size and design work best for your space.
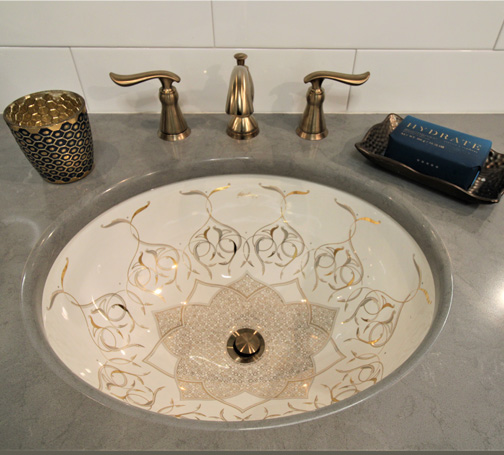
Bathroom Sink
Your bathroom sink is also one of your bathroom’s highlights, and also one of the most used parts of it. Make sure it doesn’t only complement your bathroom interior, but also meets space requirements.
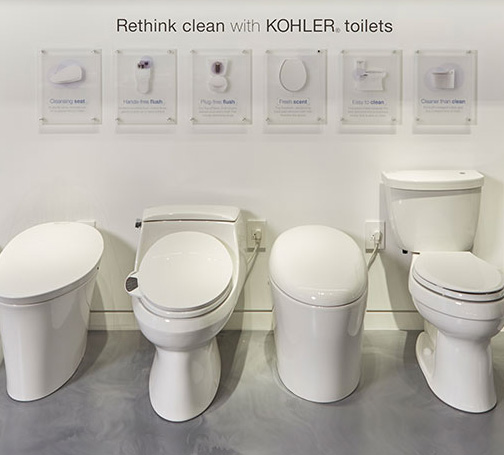
Choosing A Toilet
As you choose your toilet, you will want to consider a few details that will have an impact on the overall space as well as ease of use and cleaning
Meet a Professional Bathroom Remodel Designer
- Request an in-person or virtual design consultation.
- Communicate your particular needs and wants for the bathroom remodel.
- Who will be using the space? Anyone who has difficulty sitting and standing? Some toilets are taller than average to make getting up and down easier.
The Powder Room Update
What is a powder room? It’s usually the smallest room in a house, but with good bathroom design, it can definitely make a huge impact.
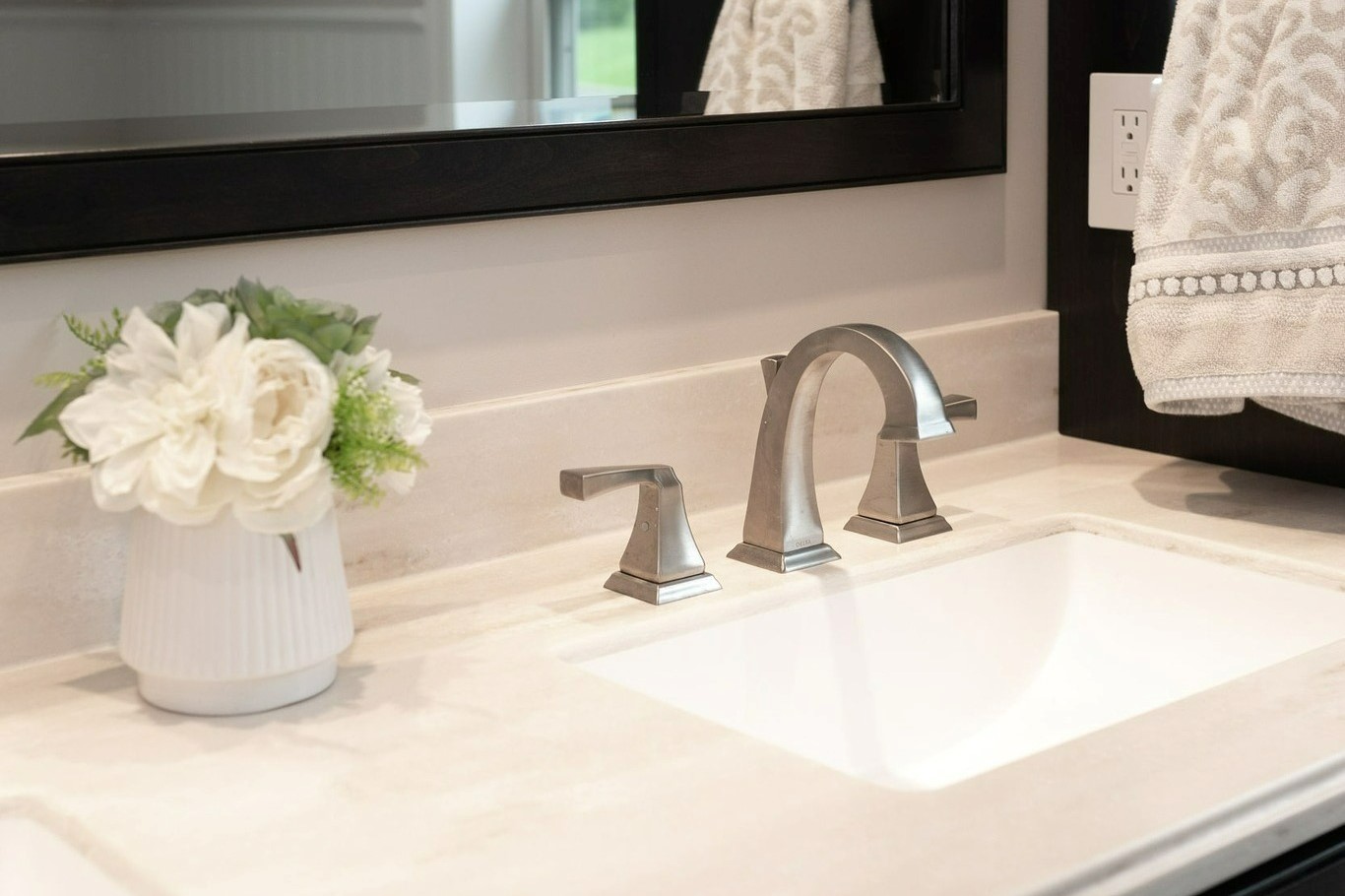
Products For Your Bathroom Remodel
Ready to get started with your bathroom remodel? We have brands like Bertch, Aristokraft, Wolf Home Products and Woodland Cabinetry which provide all sorts of bathroom products– particularly bathroom vanity, bathroom vanity tops and bathroom cabinets.
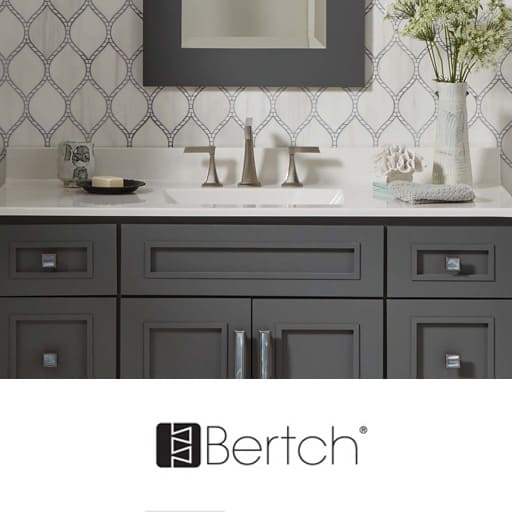
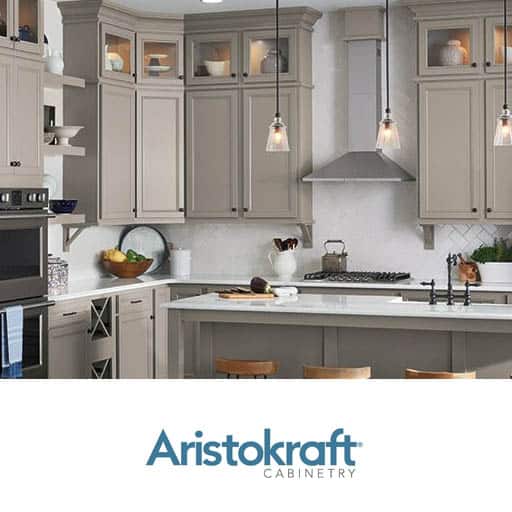
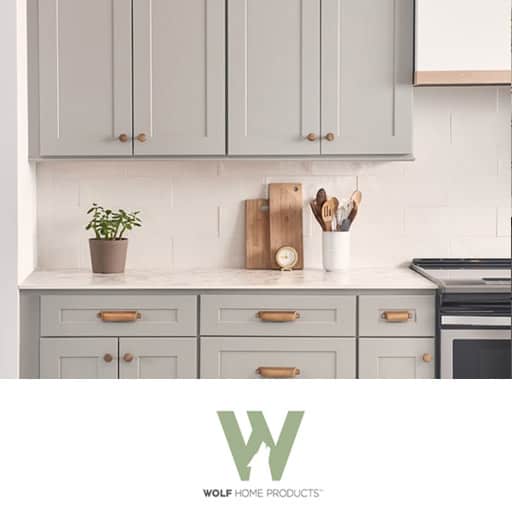
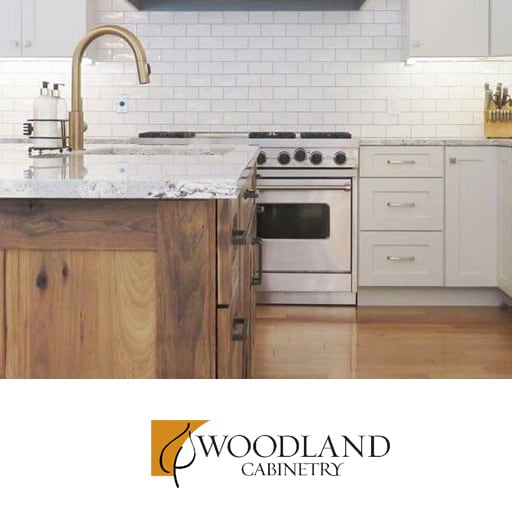
White Modern Farmhouse Bathroom Remodel
Designed by Capitol Kitchens and Baths Designer Lacey Fisher, contractor Nick Vaughn Above: There was a small standard-type shower tucked in the corner – which just didn’t feel very master bath-y. So Lacey designed a large two-person shower with two shower heads and...

