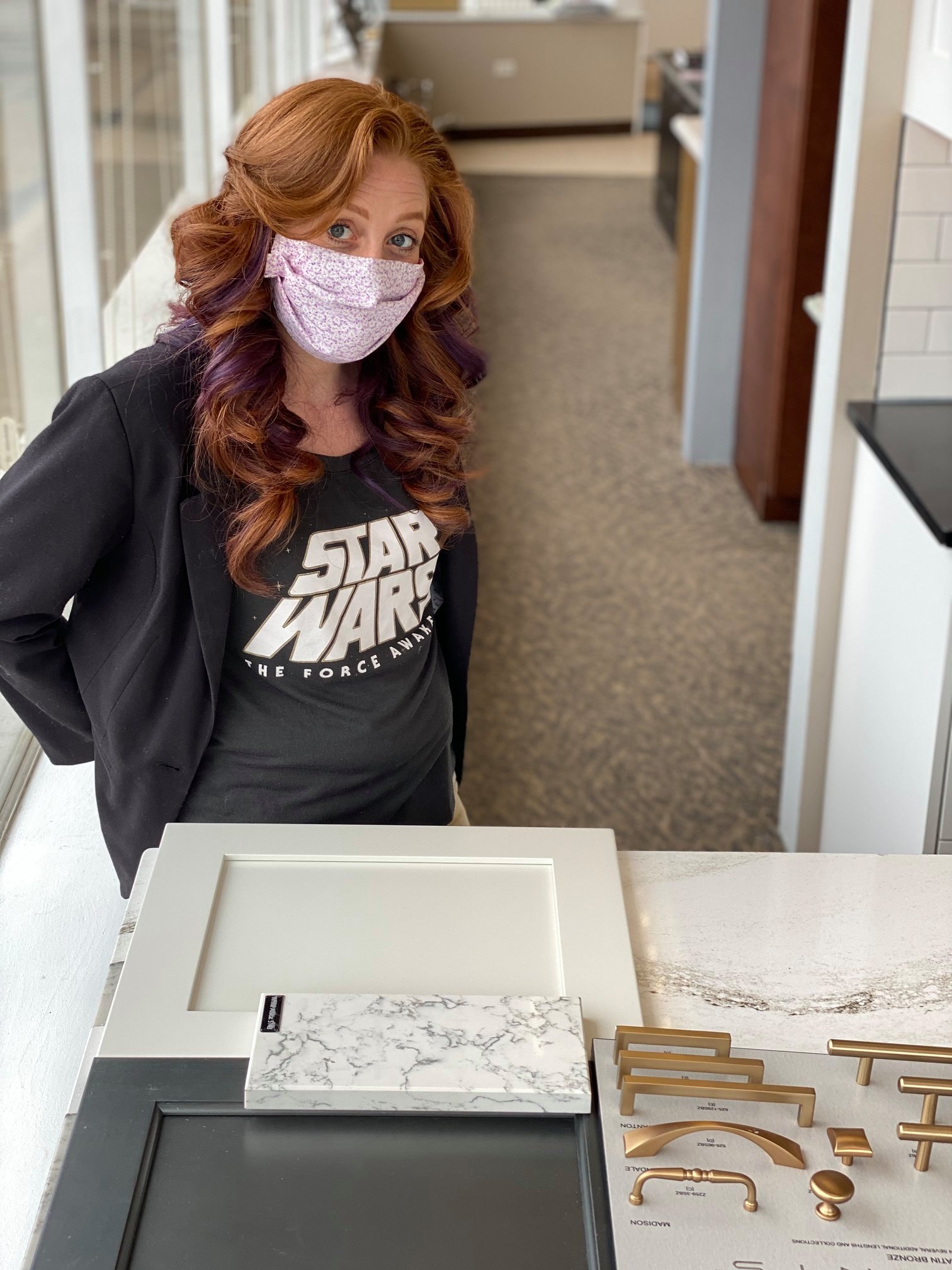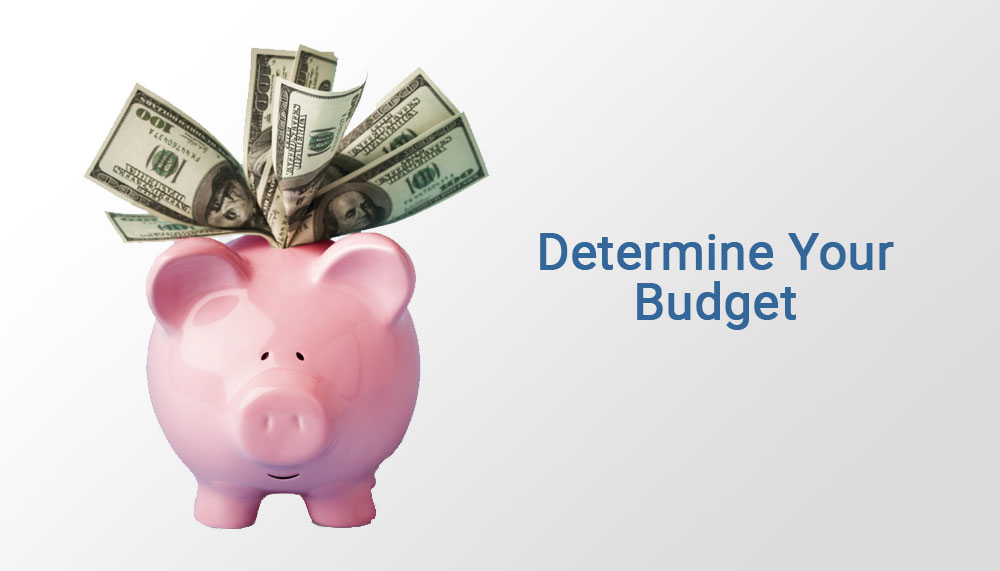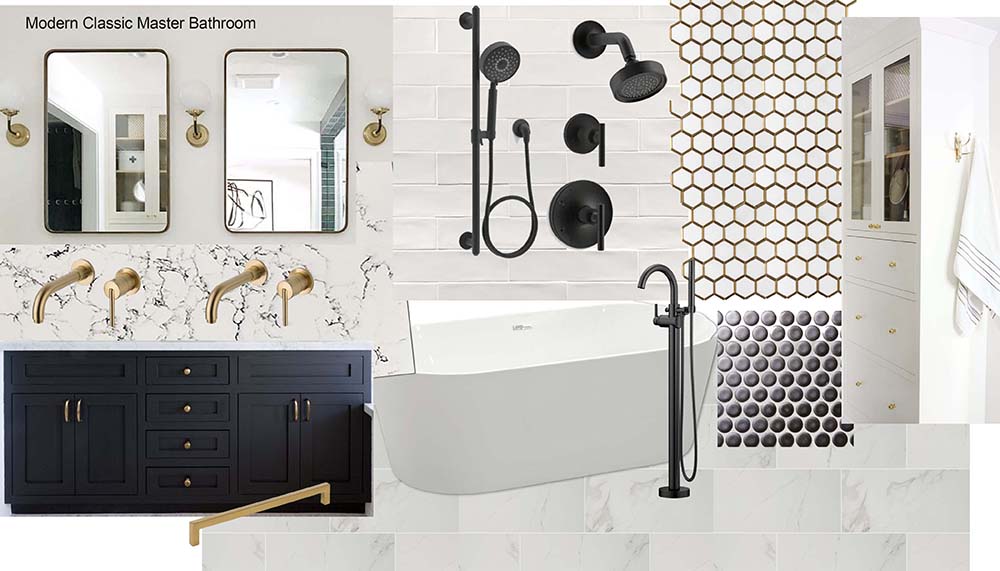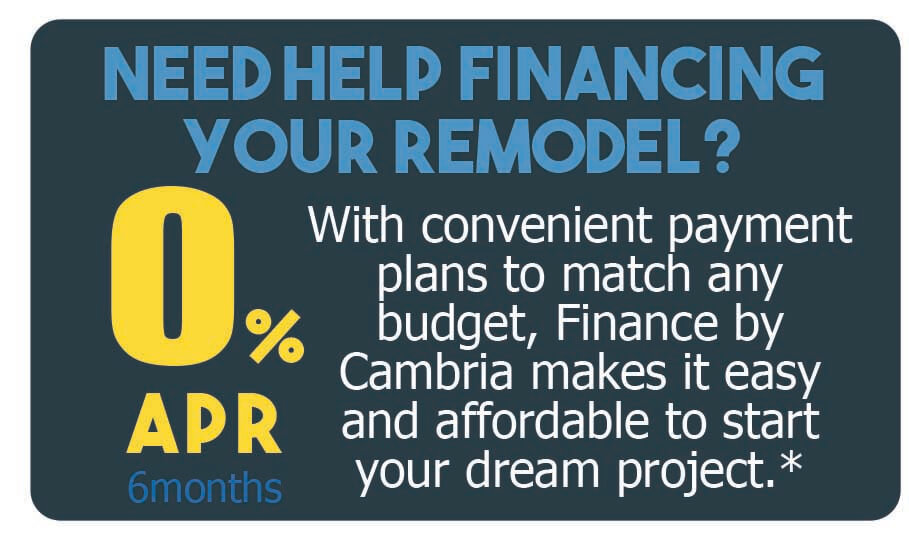Congratulations! You’ve taken the first step to a beautiful new kitchen or bath and we can’t wait to meet you and get started.
When you come to the showroom or virtually meet your designer, we’ll spend some time discussing what the scope of your project is. For example, is it a simple half bath that is just updating the product with no major changes? Are you tearing out your kitchen and breaking walls down so it’s a major project?
You and your designer will spend some time asking about how you and your family use the space in your house. For instance, is the bathroom used by 2 adults who go to work at the same time? How many chefs do you usually have in the kitchen at once? Then, you’ll get an idea of the budget for your project.
Next is the fun part- planning your project! We’ll show you around the showroom and start talking about products that would work well for your project. Depending on your project needs, you might be able to plan much of the project in this first appointment. Or it might require several follow-ups. If design work is involved for a kitchen or a bath with major renovations, there will be a follow-up to begin getting the real scope of the product needed, and more time between appointments to allow for design time.
Not quite ready to put pen to paper? No problem- you can just browse the showroom during your appointment and let your designer know if you’re ready to start building your remodel.

Capitol Designer Lacey shows off a customer’s design choices for a bath remodel
How it Works
Plan for your Appointment
We’ll help you get the kitchen or bath you’ve always wanted at a price you can afford, guiding you through the project to help reduce the stress of a major home project.
Here are some things to expect with your remodel:

Determine Your Budget
We offer a wide range of products for every budget. We want to make sure the products we discuss align with your needs. If this is your first remodel, you might not have a good gauge what your range your project might cost. That’s ok- let us know and we can give you an overview of the price ranges for what you’re looking to do and what factors come into play to make a project more or less expensive.
Download Kitchen or Bathroom Planning Guides
Kitchens remain the most popular room in the house to renovate. It’s a big job, both in terms of cost and project scale. So before you hire a contractor and start bashing down walls, there are some important things to consider and prepare: namely, setting a budget, determining what you want, and planning how it will all fit.
We’ll help you get the kitchen or bath you’ve always wanted at a price you can afford. These planning guides are filled with our advice and tips, to remodeling smarter and getting the best kitchen or bath—for less.

Think about your style
Are you a shiplap fan and love everything Farmhouse? Or do you prefer an Adirondack Cabin look? Look at Capitol’s Portfolio, Pinterest, Houzz, or friend’s kitchen or bath to start thinking about what you’d like your space to look like and share with your designer what your style is. Take note of anything from the overall look to the details of the faucet.
Learn the Lingo
What’s the difference between Framed, Frameless and Inset cabinet? Can you determine if you have a Right or Left-hand drain? Do you know what your Toilet Rough is? It’s ok if you don’t, that’s what we’re here for. Check out our REMODELING GLOSSARY and get to know some of the terminology that goes along with a bath or kitchen remodel.




