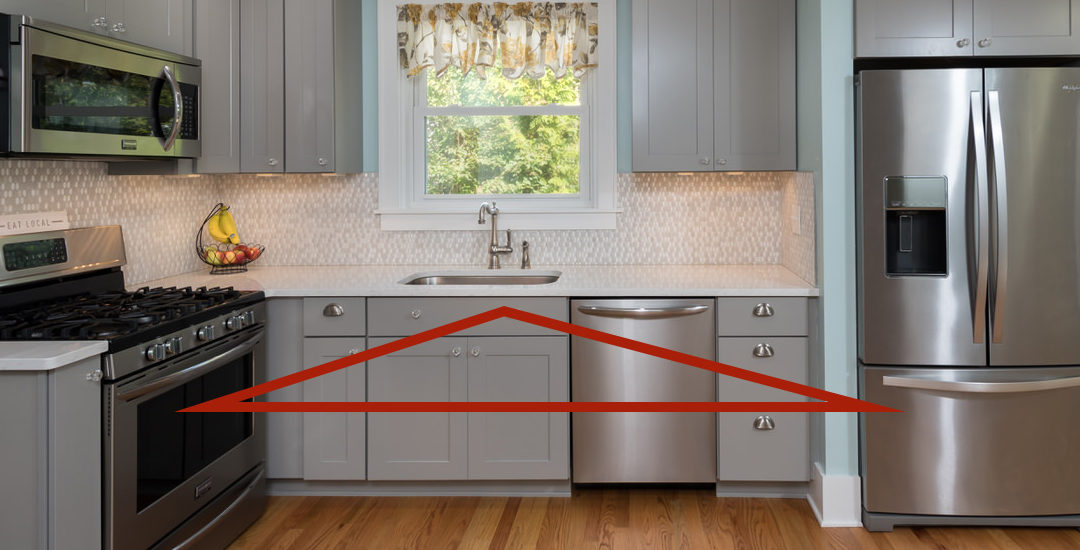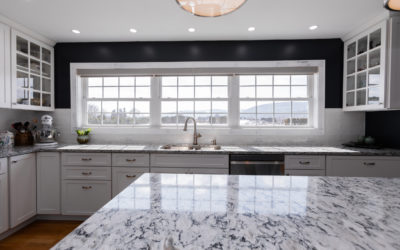The Modern Kitchen Work Triangle Rule:
Designing Beauty with Function
When it comes to creating a new kitchen design, let your lifestyle and your home’s current configuration influence the shape of your new cabinetry. Are you an aspiring cook? Do you like to entertain? Is counter space a premium? These are just some of the considerations that will determine which kitchen design layout is right for you. And this is where the Kitchen Triangle Rule comes in handy.
Kitchen Work Triangle and Kitchen Design
What is a Kitchen Work Triangle?
The kitchen work triangle, also called the ‘kitchen triangle’ or the ‘kitchen golden triangle’, has been the golden standard of kitchen design for many years now. By definition, the kitchen work triangle is a time-tested guideline observed in kitchen design to make efficient kitchen layouts with clear traffic lanes.
Basically, the concept behind it is that the three most used things in the kitchen, the sink, the refrigerator, and the stovetop, should be laid out in a triangle shape.
The main purpose of this rule is to ensure that your kitchen workspace is practical, comfortable and large enough – but not too large – so the kitchen workflow is always seamless.
Imagine cooking, cleaning, and reaching food storage areas with ease, cutting down wasted steps and giving you more time to do other activities.
Kitchen Work Zones and Kitchen Work Triangle
Before deciding on a kitchen layout, consider how you want these work zones to function together in your new space. In addition to work zones, you will also want to consider how you will use your new kitchen.
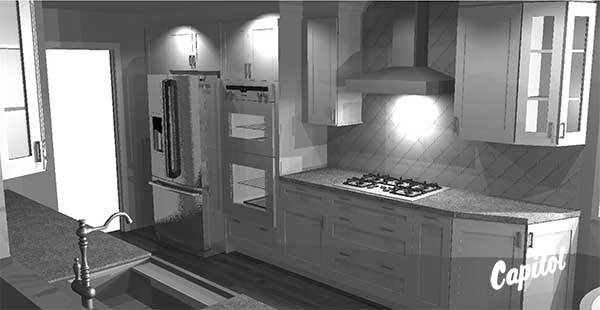
What three components make up the kitchen work triangle?
The triangle connects 3 main work areas within the kitchen – the range, the sink and the refrigerator. A general rule is that the distance between these three areas should be between 4 feet and 9 feet, no more and no less, with the sum of the three sides lying between 13 feet and 26 feet.
Again, the goal of applying this rule is to make your kitchen work zones efficient. The triangle kitchen layout should enable you to perform day-to-day tasks with relative ease and without obstruction.
Common Kitchen Work Triangle Zones and Layouts
Here are some of the most popular kitchen layouts (following the kitchen work triangle) you may consider when planning your kitchen design
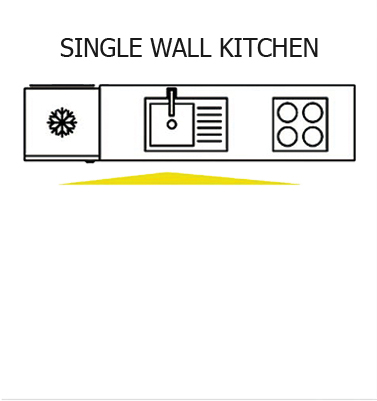
1) SINGLE WALL / STRAIGHT KITCHEN LAYOUT
A single wall kitchen layout is great for small spaces.
With layout positions for all of the appliances on a single wall, this kitchen design would typically be found in a studio apartment or other very small space.
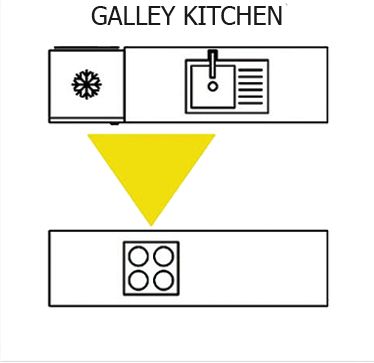
2) GALLEY KITCHEN LAYOUT
A galley kitchen design is open on both ends.
Open on both ends, the galley kitchen design requires a minimum corridor width of 48″ so the cook can easily maneuver during meal preparation. Kitchen appliances are typically laid out near one another, which can be convenient, but due to the corridor shape of the kitchen, all of the household traffic will pass though the space.
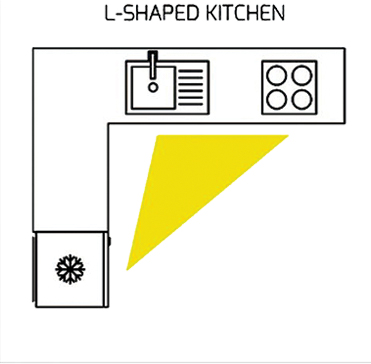
3) L-SHAPED KITCHEN WORK TRIANGLE
An L-shaped kitchen layout makes use of only two walls, providing open sensibility.
This kitchen layout offers flexibility for both large and small homes. It makes use of only two kitchen walls, providing an open sensibility. The L-shape minimizes traffic through the kitchen and, typically, features larger expanses of countertops, allowing ease of preparation at mealtime.
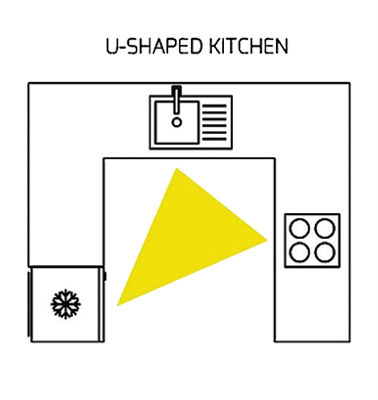
4) U-SHAPED KITCHEN LAYOUT
A U-shaped kitchen layout offers generous counter space and efficient work areas.
A popular choice because of its efficiency, the U-shaped kitchen offers generous counter space and work areas that are close together. It can, however, make the cook feel apart from a group when entertaining, as most tasks will be done while facing one of the three walls. To open the space up more, you could add a half wall or use only two walls with a peninsula island making up the third side.
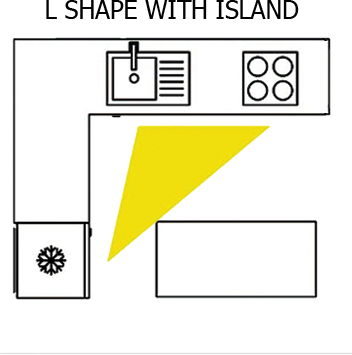
5) L-SHAPED KITCHEN WORK TRIANGLE WITH ISLAND
Enhance an L-shaped kitchen design with an island.
With the addition of an island, an L-shaped kitchen design offers the added flexibility of providing a space where the cook can interact with others while prepping food, cooking, serving or cleaning up.
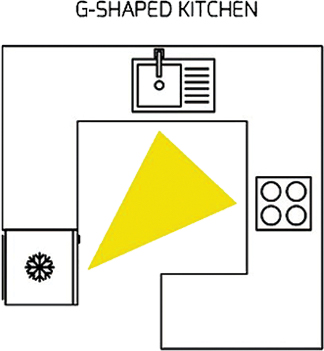
6) G-SHAPED KITCHEN LAYOUT
Featuring a modified U shape, the G-shaped kitchen layout is very efficient.
However, unless one or more of the walls are designed as half or “pony” walls, this kitchen shape can feel confining for today’s cook.
Does the kitchen work triangle apply to kitchens with islands?
Many different kitchen layouts fit the kitchen work triangle concept. While it often applies to traditional U-shaped kitchens, many other layouts can work. For instance, a large, open-concept kitchen with an island can still retain the core triangular placement of the three main elements. An L-shaped kitchen can nicely accommodate the triangle concept as well. A galley that is closed off on one end can be a perfect example of the work triangle too.
Does the kitchen work triangle apply to kitchens with islands?
Many different kitchen layouts fit the kitchen work triangle concept. While it often applies to traditional U-shaped kitchens, many other layouts can work. For instance, a large, open-concept kitchen with an island can still retain the core triangular placement of the three main elements. An L-shaped kitchen can nicely accommodate the triangle concept as well. A galley that is closed off on one end can be a perfect example of the work triangle too.
Is the kitchen triangle outdated?
The overall opinion of kitchen experts is that no, kitchen triangle is not yet dead. In fact, the kitchen triangle is a good design principle. It will always be popular since it has been the standard in the design industry. For the longest time, it has made many homeowners’ lives easier. While there are tons of sophisticated layouts you can follow today, many designers still prefer the efficiency of movement a kitchen triangle can bring to mind when working up a new design.
But due to the changing needs of the modern family, one may opt to not strictly abide by the rule. In fact, some kitchen owners prefer having ‘working zones’ instead (like baking zone, serving zone, etc.), especially in larger kitchens.
At the end of the day, the kitchen work triangle is only a guideline. Many designers today believe that the most important criterion for kitchen design is the client’s lifestyle. As a homeowner, it’s important to choose a layout that works best for you and your needs. So before finalizing your decisions, do your research — know the pros and cons of each kitchen layout.
CHECK OUT HOW WE APPLY DIFFERENT
KITCHEN WORK TRIANGLE IN OUR KITCHEN REMODELS:
Kitchen remodel with a view by Michaela
Kitchen Remodel Room with a view A New KitchenDesigned by Capitol Kitchens and Baths Designer Michaela The Gathering Place for Making Memories Homewoners Tom & Becky knew they wanted their...
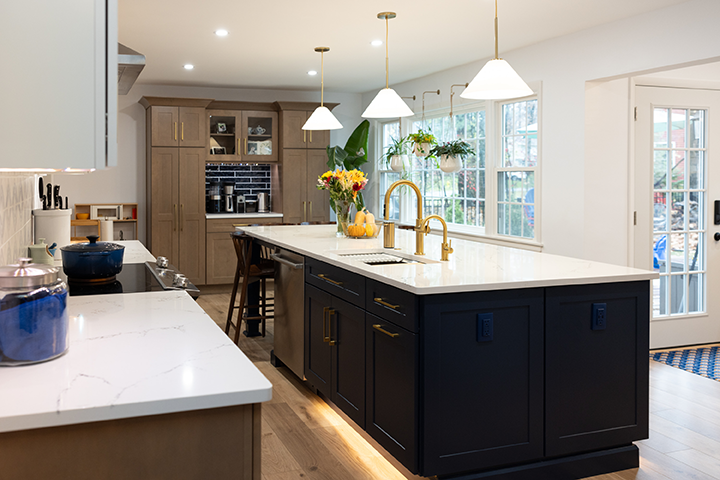
LET’S BRIGHTEN UP THIS DARK KITCHEN
BEFORE PHOTOS The homeowners came in looking to redo their kitchen with a specific idea in mind. The existing kitchen was dark with an almost medieval look to it. They wanted to open up the space by removing a wall between the kitchen and dining room, removethe...
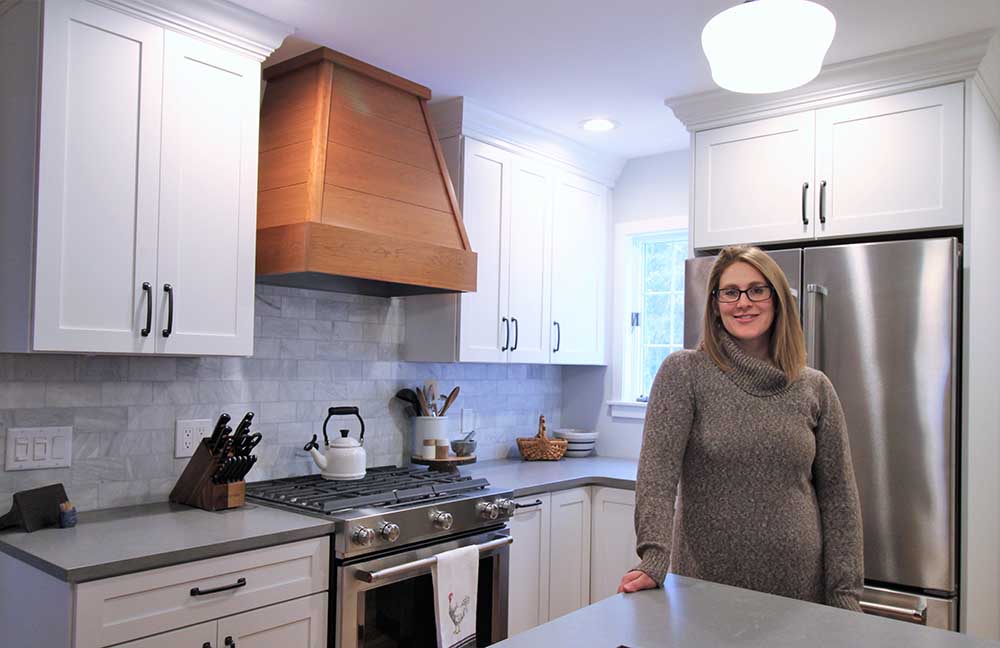
Delmar Farmhouse Inspired Kitchen by Adrienne
These clients had seen Capitol designer Adrienne's other projects online and loved them. They knew she would be the perfect person to help them design their white farmhouse inspired dream kitchen.Joanne is very excited to show off her new kitchen...

