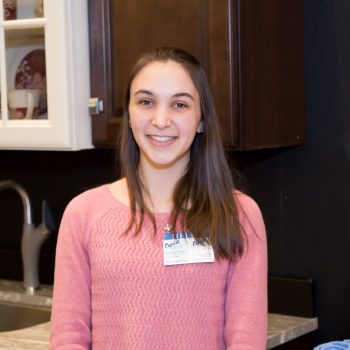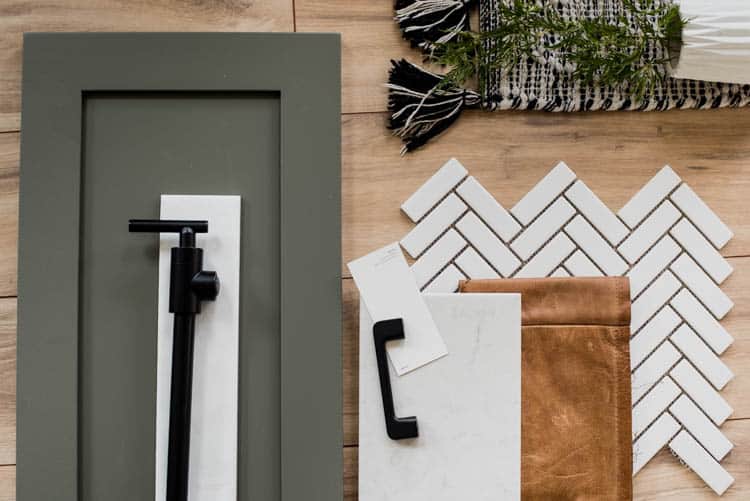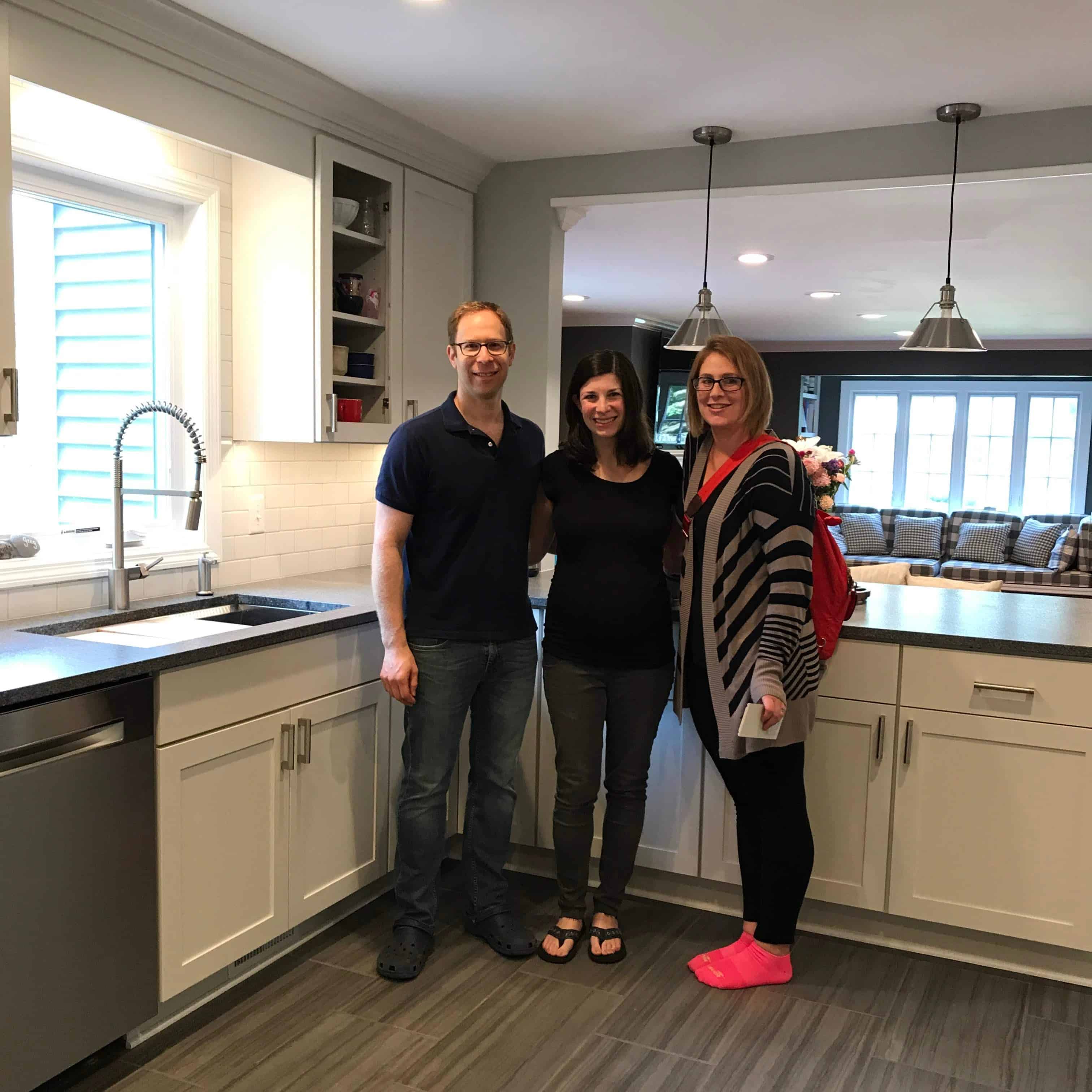Not sure where to start on your Remodel?
Michaela Schumaci
Kitchen and Bath Designer
Michaela received her Bachelor of Fine Arts Degree in Interior Design at Sage College of Albany. She studied the application of Interior Design principles to both residential and commercial projects. Michaela is very eager to create for our customers a design they love.
Michaela is based in our Schenectady Showroom.
We gutted and remodeled two bathrooms this summer. Michaela was wonderful — calm, patient, friendly, and professional. she knows her products well and worked well with my husband and me. she helped us every step of the way. We were very pleased with the process and the results.
My dream kitchen was beyond wonderful! Michaela worked side by side with our contractor Jeff Ravella, an impeccable builder and carpenter in his own right, to turn my ideas into a reality above and beyond anything I could have ever designed. Michaela was a very involved professional who is dedicated to her clients. I highly recommend Capital Kitchens and Baths as your first stop in any renovation.

Michaela
Capitol Kitchen and Bath Designer
Michaela’s Portfolio
At Capitol Kitchens & Baths, we believe our experience speaks for itself and we hope you will enjoy browsing the photos in our portfolio.

STEP 1: Showroom Consultation
Getting to you know is our priority. Bring us your Pinterest pins, magazine clippings or Houzz ideabooks. We begin by asking a lot of questions about your goals, preferences, and lifestyle. Next, we’ll work with you to find a design that fits you both aesthetically and functionally. Good design is scalable. If the level of investment is a concern, there are ways to personalize while scaling back features and cost.
STEP 2: Planning Your Space
This is the most extensive step of the process. We will visit your home to gather precise measurements of your existing space.
We will decide on the finishes and materials for cabinetry, countertops, accessories, and plumbing for your new design. We’ll help you weigh the benefits and costs of each option and combine elements to create your perfect design within your budget.


STEP 3: Order-Deliver-Enjoy
At the end of the design process, we review the final layout and product list with you. We ensure that you are comfortable with all aspects of your project, place your order and get your product delivered, ready for installation. We continue to stay in contact with you to ensure your project is completed as designed.
[gravityform id=”1″ title=”true” description=”true”]

